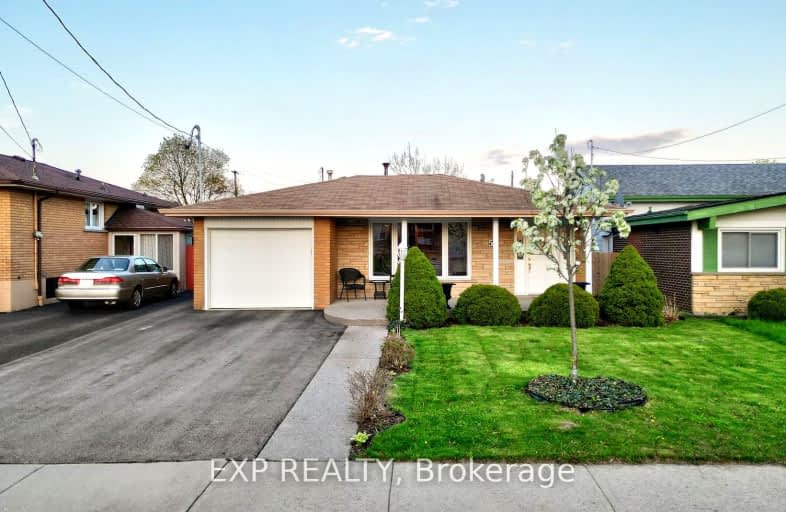
Somewhat Walkable
- Some errands can be accomplished on foot.
Some Transit
- Most errands require a car.
Somewhat Bikeable
- Most errands require a car.

ÉIC Mère-Teresa
Elementary: CatholicSt. Anthony Daniel Catholic Elementary School
Elementary: CatholicRichard Beasley Junior Public School
Elementary: PublicLisgar Junior Public School
Elementary: PublicSt. Margaret Mary Catholic Elementary School
Elementary: CatholicHuntington Park Junior Public School
Elementary: PublicVincent Massey/James Street
Secondary: PublicÉSAC Mère-Teresa
Secondary: CatholicNora Henderson Secondary School
Secondary: PublicDelta Secondary School
Secondary: PublicSherwood Secondary School
Secondary: PublicSt. Jean de Brebeuf Catholic Secondary School
Secondary: Catholic-
Amazing Adventures Playland
240 Nebo Rd (Rymal Rd E), Hamilton ON L8W 2E4 2.5km -
Mountain Brow Park
3.57km -
Myrtle Park
Myrtle Ave (Delaware St), Hamilton ON 4.05km
-
BMO Bank of Montreal
1395 Upper Ottawa St, Hamilton ON L8W 3L5 1.77km -
RBC Royal Bank ATM
999 Upper Wentworth St, Hamilton ON L9A 4X5 2.42km -
Scotiabank
859 Upper Wentworth St (Mohawk Rd), Hamilton ON L9A 4W5 2.59km
- 3 bath
- 3 bed
- 1100 sqft
2 Buffalo Court, Hamilton, Ontario • L8J 2A3 • Stoney Creek Mountain













