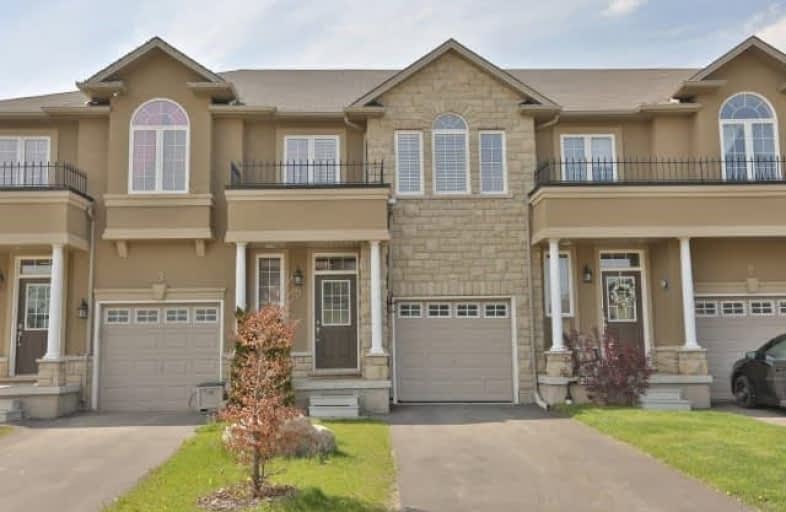Sold on Aug 03, 2018
Note: Property is not currently for sale or for rent.

-
Type: Att/Row/Twnhouse
-
Style: 2-Storey
-
Size: 1500 sqft
-
Lot Size: 20.01 x 100 Feet
-
Age: 0-5 years
-
Taxes: $4,452 per year
-
Days on Site: 35 Days
-
Added: Sep 07, 2019 (1 month on market)
-
Updated:
-
Last Checked: 1 month ago
-
MLS®#: X4176917
-
Listed By: Martin group, brokerage
Well-Appointed Freehold With 9' Ceilings, Hardwood Staircase And Open Floor Plan. Stylish Modern Kitchen Open To The Living Area; Great For Entertaining. Ss Appliances, Granite, Gas Stove, Center Island And Architectural Hood Fan Are Just A Few Highlights Of The Kitchen. Master Offers His & Her Closets + 5 Piece Ensuite With Double Sinks And Soaker Tub. I/E To Garage, Fully Fenced Yard. Conveniently Located To Shops And Dining; Short Drive To Aldershot Go.
Extras
Fridge,Stove,Dishwasher,Washer,Dryer,All Electric Light Fixtures,All Existing Window Coverings,California Shutters,Central Vacuum + Attachments,Garage Door Opener + Remote.
Property Details
Facts for 5 Springview Drive, Hamilton
Status
Days on Market: 35
Last Status: Sold
Sold Date: Aug 03, 2018
Closed Date: Oct 01, 2018
Expiry Date: Oct 31, 2018
Sold Price: $590,000
Unavailable Date: Aug 03, 2018
Input Date: Jun 29, 2018
Property
Status: Sale
Property Type: Att/Row/Twnhouse
Style: 2-Storey
Size (sq ft): 1500
Age: 0-5
Area: Hamilton
Community: Waterdown
Availability Date: Immediate
Inside
Bedrooms: 3
Bathrooms: 3
Kitchens: 1
Rooms: 6
Den/Family Room: No
Air Conditioning: Central Air
Fireplace: No
Laundry Level: Lower
Central Vacuum: Y
Washrooms: 3
Building
Basement: Full
Basement 2: Unfinished
Heat Type: Forced Air
Heat Source: Gas
Exterior: Stone
Exterior: Stucco/Plaster
Water Supply: Municipal
Special Designation: Unknown
Parking
Driveway: Private
Garage Spaces: 1
Garage Type: Attached
Covered Parking Spaces: 2
Total Parking Spaces: 3
Fees
Tax Year: 2018
Tax Legal Description: Lot 92 Plan 62M1183
Taxes: $4,452
Highlights
Feature: Park
Feature: Public Transit
Feature: School
Land
Cross Street: Parkside/Mosaic
Municipality District: Hamilton
Fronting On: North
Pool: None
Sewer: Sewers
Lot Depth: 100 Feet
Lot Frontage: 20.01 Feet
Zoning: Residential
Rooms
Room details for 5 Springview Drive, Hamilton
| Type | Dimensions | Description |
|---|---|---|
| Living Main | 5.85 x 3.66 | W/O To Yard, Hardwood Floor, California Shutters |
| Dining Main | 2.41 x 3.20 | Open Concept, W/O To Yard, Ceramic Floor |
| Kitchen Main | 3.87 x 2.41 | Centre Island, Stainless Steel Appl, Granite Counter |
| Master 2nd | 3.99 x 5.15 | His/Hers Closets, Broadloom, Ensuite Bath |
| Bathroom 2nd | - | 5 Pc Ensuite, Double Sink, Soaker |
| 2nd Br 2nd | 4.82 x 3.02 | Broadloom, California Shutters |
| 3rd Br 2nd | 2.87 x 2.74 | Broadloom, California Shutters |
| Bathroom 2nd | - | Ceramic Floor, 4 Pc Bath |
| Bathroom Main | - | 2 Pc Bath |
| Sitting 2nd | - | Broadloom |
| Laundry Bsmt | - |
| XXXXXXXX | XXX XX, XXXX |
XXXX XXX XXXX |
$XXX,XXX |
| XXX XX, XXXX |
XXXXXX XXX XXXX |
$XXX,XXX | |
| XXXXXXXX | XXX XX, XXXX |
XXXXXXX XXX XXXX |
|
| XXX XX, XXXX |
XXXXXX XXX XXXX |
$XXX,XXX | |
| XXXXXXXX | XXX XX, XXXX |
XXXXXX XXX XXXX |
$X,XXX |
| XXX XX, XXXX |
XXXXXX XXX XXXX |
$X,XXX | |
| XXXXXXXX | XXX XX, XXXX |
XXXXXXX XXX XXXX |
|
| XXX XX, XXXX |
XXXXXX XXX XXXX |
$XXX,XXX | |
| XXXXXXXX | XXX XX, XXXX |
XXXXXX XXX XXXX |
$X,XXX |
| XXX XX, XXXX |
XXXXXX XXX XXXX |
$X,XXX | |
| XXXXXXXX | XXX XX, XXXX |
XXXX XXX XXXX |
$XXX,XXX |
| XXX XX, XXXX |
XXXXXX XXX XXXX |
$XXX,XXX |
| XXXXXXXX XXXX | XXX XX, XXXX | $590,000 XXX XXXX |
| XXXXXXXX XXXXXX | XXX XX, XXXX | $599,900 XXX XXXX |
| XXXXXXXX XXXXXXX | XXX XX, XXXX | XXX XXXX |
| XXXXXXXX XXXXXX | XXX XX, XXXX | $609,000 XXX XXXX |
| XXXXXXXX XXXXXX | XXX XX, XXXX | $2,100 XXX XXXX |
| XXXXXXXX XXXXXX | XXX XX, XXXX | $2,100 XXX XXXX |
| XXXXXXXX XXXXXXX | XXX XX, XXXX | XXX XXXX |
| XXXXXXXX XXXXXX | XXX XX, XXXX | $599,000 XXX XXXX |
| XXXXXXXX XXXXXX | XXX XX, XXXX | $1,950 XXX XXXX |
| XXXXXXXX XXXXXX | XXX XX, XXXX | $2,000 XXX XXXX |
| XXXXXXXX XXXX | XXX XX, XXXX | $435,000 XXX XXXX |
| XXXXXXXX XXXXXX | XXX XX, XXXX | $449,900 XXX XXXX |

Flamborough Centre School
Elementary: PublicSt. Thomas Catholic Elementary School
Elementary: CatholicMary Hopkins Public School
Elementary: PublicAllan A Greenleaf Elementary
Elementary: PublicGuardian Angels Catholic Elementary School
Elementary: CatholicGuy B Brown Elementary Public School
Elementary: PublicÉcole secondaire Georges-P-Vanier
Secondary: PublicAldershot High School
Secondary: PublicSir John A Macdonald Secondary School
Secondary: PublicSt. Mary Catholic Secondary School
Secondary: CatholicWaterdown District High School
Secondary: PublicWestdale Secondary School
Secondary: Public

