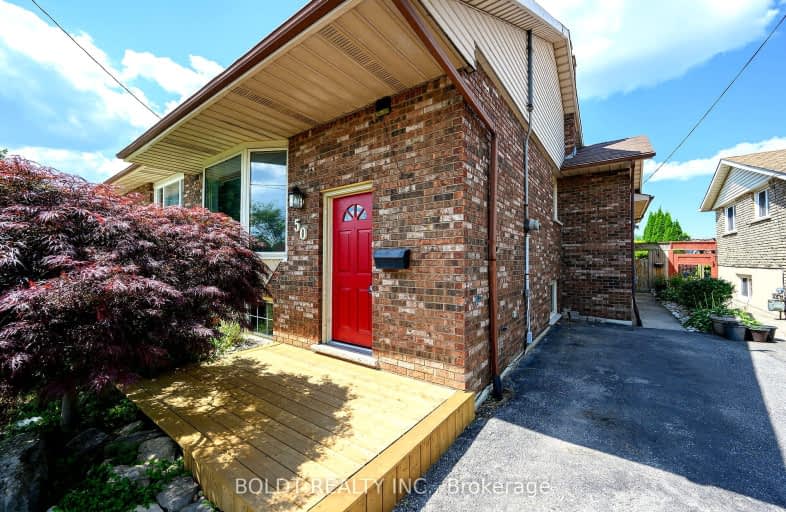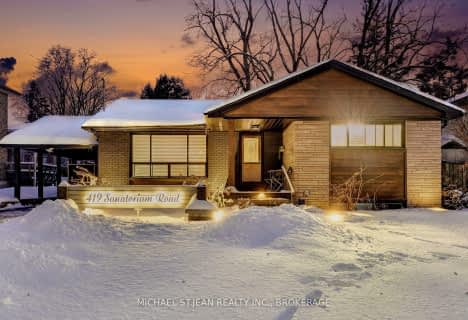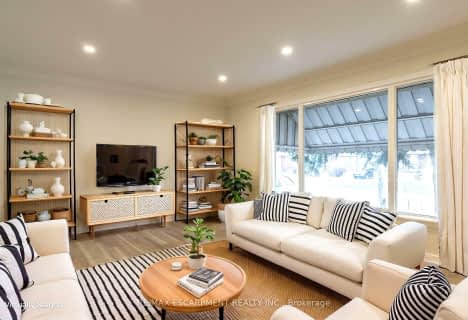Car-Dependent
- Most errands require a car.
38
/100
Some Transit
- Most errands require a car.
42
/100
Somewhat Bikeable
- Most errands require a car.
39
/100

Holbrook Junior Public School
Elementary: Public
1.36 km
Mountview Junior Public School
Elementary: Public
1.52 km
Regina Mundi Catholic Elementary School
Elementary: Catholic
1.10 km
St. Teresa of Avila Catholic Elementary School
Elementary: Catholic
1.12 km
St. Vincent de Paul Catholic Elementary School
Elementary: Catholic
0.60 km
Gordon Price School
Elementary: Public
0.65 km
École secondaire Georges-P-Vanier
Secondary: Public
4.91 km
St. Mary Catholic Secondary School
Secondary: Catholic
2.88 km
Sir Allan MacNab Secondary School
Secondary: Public
0.45 km
Westdale Secondary School
Secondary: Public
4.03 km
Westmount Secondary School
Secondary: Public
2.36 km
St. Thomas More Catholic Secondary School
Secondary: Catholic
1.62 km
-
Gilkson Park
Gemini Dr, Hamilton ON 1.24km -
Scenic Woods Park
Hamilton ON 1.51km -
Cliffview Park
2.3km
-
TD Canada Trust ATM
781 Mohawk Rd W, Hamilton ON L9C 7B7 0.64km -
TD Canada Trust Branch and ATM
1280 Mohawk Rd, Ancaster ON L9G 3K9 0.82km -
TD Canada Trust Branch and ATM
977 Golflinks Rd, Ancaster ON L9K 1K1 1.6km














