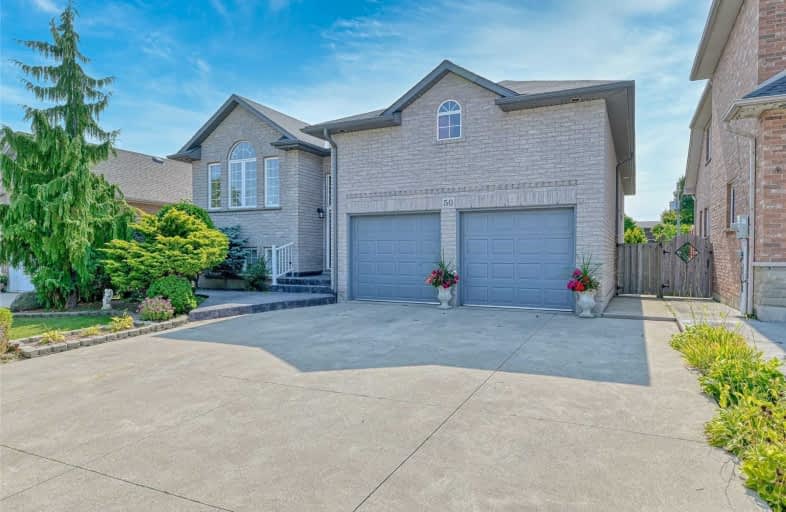
Tiffany Hills Elementary Public School
Elementary: Public
1.54 km
St. Vincent de Paul Catholic Elementary School
Elementary: Catholic
1.52 km
James MacDonald Public School
Elementary: Public
2.04 km
Gordon Price School
Elementary: Public
1.56 km
R A Riddell Public School
Elementary: Public
1.59 km
St. Thérèse of Lisieux Catholic Elementary School
Elementary: Catholic
0.44 km
St. Charles Catholic Adult Secondary School
Secondary: Catholic
4.90 km
St. Mary Catholic Secondary School
Secondary: Catholic
4.99 km
Sir Allan MacNab Secondary School
Secondary: Public
2.52 km
Westdale Secondary School
Secondary: Public
5.80 km
Westmount Secondary School
Secondary: Public
2.77 km
St. Thomas More Catholic Secondary School
Secondary: Catholic
0.50 km














