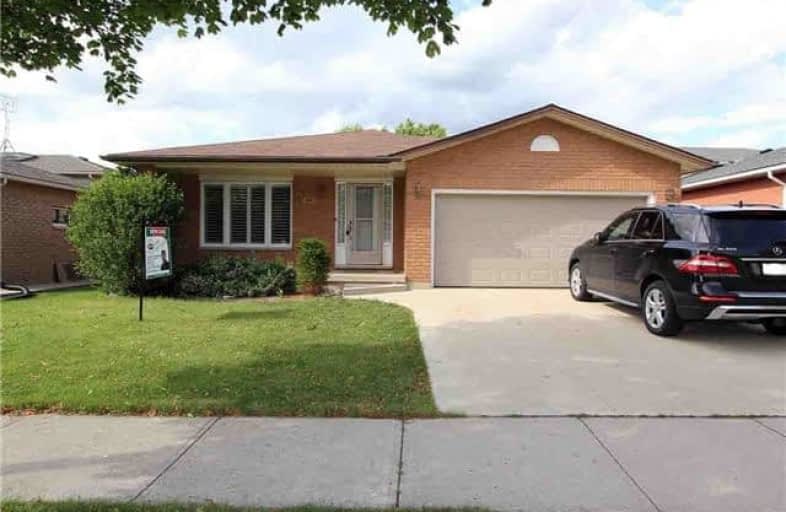Removed on Aug 14, 2017
Note: Property is not currently for sale or for rent.

-
Type: Detached
-
Style: Backsplit 4
-
Lease Term: 1 Year
-
Possession: Imme
-
All Inclusive: N
-
Lot Size: 52.49 x 111.55 Feet
-
Age: No Data
-
Days on Site: 46 Days
-
Added: Sep 07, 2019 (1 month on market)
-
Updated:
-
Last Checked: 3 months ago
-
MLS®#: X3857765
-
Listed By: Homelife new world realty inc., brokerage
Solid Brick 4 Level Backsplit Situated On 52Ft Lot, In Upper Stoney Creek Neighbourhood. Features: Foyer, 4 Bedrms, 2 Baths, Spacious Eat In Kitch W/ Sep. Side Entrance, Sep. Dining Rm, Lower Level Family Rm W/Gas Fireplace & Walk-Out To Private Fully Fenced Yard. Double Concrete Drive, Attached Dble Garage W/Inside Entry, Covered Front Porch, New Hardwood Floor At The 1&2 Floor, Walking Distance To All Your Needs; Shopping, Banks, Buses, Schools & More.
Extras
Fridge, Stove, B/I Dishwasher, B/I Microwave, Washer, Dryer, Window Coverings, Light Fixtures, Garage Remote Controllers.Tenants Pays All Utilities, Tenancy Insurance, Snow Removal & Lawn Maintenance. No Pets & Non Smokers. A+++ Tenants.
Property Details
Facts for 50 Foxmeadow Drive, Hamilton
Status
Days on Market: 46
Last Status: Terminated
Sold Date: Jun 27, 2025
Closed Date: Nov 30, -0001
Expiry Date: Sep 29, 2017
Unavailable Date: Aug 14, 2017
Input Date: Jun 29, 2017
Property
Status: Lease
Property Type: Detached
Style: Backsplit 4
Area: Hamilton
Community: Stoney Creek
Availability Date: Imme
Inside
Bedrooms: 4
Bathrooms: 2
Kitchens: 1
Rooms: 8
Den/Family Room: Yes
Air Conditioning: Central Air
Fireplace: Yes
Laundry: Ensuite
Laundry Level: Lower
Washrooms: 2
Utilities
Utilities Included: N
Electricity: Yes
Gas: Yes
Cable: Yes
Telephone: Yes
Building
Basement: Full
Basement 2: Unfinished
Heat Type: Forced Air
Heat Source: Gas
Exterior: Brick
Elevator: N
UFFI: No
Private Entrance: Y
Water Supply: Municipal
Special Designation: Unknown
Retirement: N
Parking
Driveway: Private
Parking Included: Yes
Garage Spaces: 2
Garage Type: Attached
Covered Parking Spaces: 4
Total Parking Spaces: 6
Fees
Cable Included: No
Central A/C Included: Yes
Common Elements Included: Yes
Heating Included: No
Hydro Included: No
Water Included: No
Highlights
Feature: Level
Feature: Park
Land
Cross Street: Highbury
Municipality District: Hamilton
Fronting On: North
Pool: None
Sewer: Sewers
Lot Depth: 111.55 Feet
Lot Frontage: 52.49 Feet
Acres: < .50
Waterfront: Indirect
Payment Frequency: Monthly
Rooms
Room details for 50 Foxmeadow Drive, Hamilton
| Type | Dimensions | Description |
|---|---|---|
| Foyer Main | 5.21 x 1.77 | Tile Floor |
| Living Main | 3.63 x 3.38 | Hardwood Floor, Window, Combined W/Dining |
| Dining Main | 3.63 x 3.60 | Hardwood Floor, Window, Combined W/Living |
| Kitchen Main | 3.08 x 3.54 | Tile Floor, Window, Eat-In Kitchen |
| Master 2nd | 4.72 x 3.08 | Hardwood Floor, B/I Closet, Window |
| Br 2nd | 3.41 x 3.44 | Hardwood Floor, B/I Closet, Window |
| Br 2nd | 2.77 x 2.99 | Hardwood Floor, B/I Closet, Window |
| Bathroom 2nd | - | Tile Floor, B/I Closet, Window |
| Family Lower | 6.13 x 6.43 | Laminate, W/O To Garden |
| Br Lower | 3.17 x 3.96 | Laminate |
| Laundry Bsmt | 3.11 x 4.30 | |
| Other Bsmt | 8.08 x 8.08 |
| XXXXXXXX | XXX XX, XXXX |
XXXXXXX XXX XXXX |
|
| XXX XX, XXXX |
XXXXXX XXX XXXX |
$X,XXX | |
| XXXXXXXX | XXX XX, XXXX |
XXXXXXX XXX XXXX |
|
| XXX XX, XXXX |
XXXXXX XXX XXXX |
$X,XXX | |
| XXXXXXXX | XXX XX, XXXX |
XXXX XXX XXXX |
$XXX,XXX |
| XXX XX, XXXX |
XXXXXX XXX XXXX |
$XXX,XXX |
| XXXXXXXX XXXXXXX | XXX XX, XXXX | XXX XXXX |
| XXXXXXXX XXXXXX | XXX XX, XXXX | $1,999 XXX XXXX |
| XXXXXXXX XXXXXXX | XXX XX, XXXX | XXX XXXX |
| XXXXXXXX XXXXXX | XXX XX, XXXX | $2,200 XXX XXXX |
| XXXXXXXX XXXX | XXX XX, XXXX | $571,500 XXX XXXX |
| XXXXXXXX XXXXXX | XXX XX, XXXX | $549,900 XXX XXXX |

St. James the Apostle Catholic Elementary School
Elementary: CatholicMount Albion Public School
Elementary: PublicSt. Paul Catholic Elementary School
Elementary: CatholicOur Lady of the Assumption Catholic Elementary School
Elementary: CatholicSt. Mark Catholic Elementary School
Elementary: CatholicGatestone Elementary Public School
Elementary: PublicÉSAC Mère-Teresa
Secondary: CatholicGlendale Secondary School
Secondary: PublicSir Winston Churchill Secondary School
Secondary: PublicSaltfleet High School
Secondary: PublicCardinal Newman Catholic Secondary School
Secondary: CatholicBishop Ryan Catholic Secondary School
Secondary: Catholic

