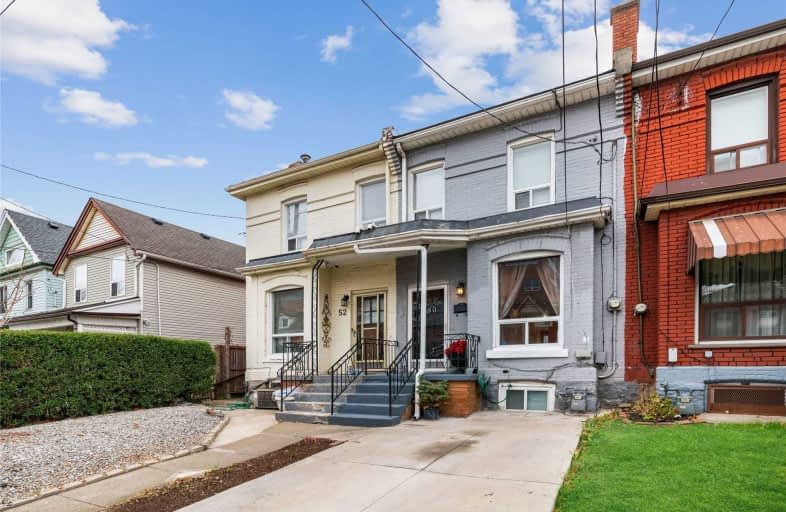
St. Patrick Catholic Elementary School
Elementary: Catholic
1.48 km
St. Brigid Catholic Elementary School
Elementary: Catholic
0.82 km
St. Ann (Hamilton) Catholic Elementary School
Elementary: Catholic
0.52 km
Adelaide Hoodless Public School
Elementary: Public
1.50 km
Cathy Wever Elementary Public School
Elementary: Public
0.56 km
Prince of Wales Elementary Public School
Elementary: Public
0.96 km
King William Alter Ed Secondary School
Secondary: Public
1.70 km
Turning Point School
Secondary: Public
2.53 km
Vincent Massey/James Street
Secondary: Public
3.76 km
Delta Secondary School
Secondary: Public
2.91 km
Sir John A Macdonald Secondary School
Secondary: Public
2.69 km
Cathedral High School
Secondary: Catholic
1.47 km




