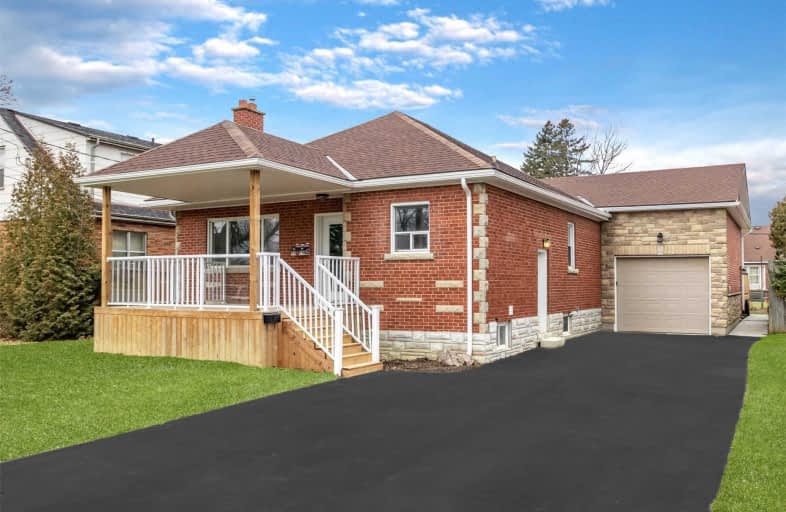Sold on Jan 31, 2020
Note: Property is not currently for sale or for rent.

-
Type: Detached
-
Style: Bungalow
-
Size: 2000 sqft
-
Lot Size: 51.51 x 151.02 Feet
-
Age: 51-99 years
-
Taxes: $3,794 per year
-
Days on Site: 15 Days
-
Added: Jan 16, 2020 (2 weeks on market)
-
Updated:
-
Last Checked: 2 months ago
-
MLS®#: X4669752
-
Listed By: Re/max escarpment realty inc., brokerage
Sprawling Bungalow On Quiet Street Walking Distance To Parks, Schools, Medical Centres & Shops W/Quick Hwy Access. This Fully Renovated Home Has A Newly Completed Addition, Hardwood Flrs , Beautiful Modern Kitchen W/Vaulted Ceilings, Ss Appliances, Stone Counters & Overlooks Open Dining & Family Room W/Oversized Windows & Gas Fireplace. Step Out Back To A Private Deck Perfect For Entertaining! The Master Suite Has 5 Pce Ensuite, Lg Windows & Full W/I Closet.
Extras
There Are 2 Additional Bdrms, Main Bath, Laundry & Second Living Room All On The Main Floor! The Lower Level Has In-Law Potential W/Side Entrance & Features A Rec Room, Bedroom, Full Bath, & Second Laundry.
Property Details
Facts for 50 Gailmont Drive, Hamilton
Status
Days on Market: 15
Last Status: Sold
Sold Date: Jan 31, 2020
Closed Date: Apr 10, 2020
Expiry Date: May 16, 2020
Sold Price: $675,000
Unavailable Date: Jan 31, 2020
Input Date: Jan 16, 2020
Property
Status: Sale
Property Type: Detached
Style: Bungalow
Size (sq ft): 2000
Age: 51-99
Area: Hamilton
Community: Greenford
Availability Date: Flexible
Assessment Amount: $32,900
Assessment Year: 2016
Inside
Bedrooms: 5
Bathrooms: 3
Kitchens: 1
Rooms: 15
Den/Family Room: Yes
Air Conditioning: Central Air
Fireplace: Yes
Washrooms: 3
Building
Basement: Part Fin
Heat Type: Forced Air
Heat Source: Gas
Exterior: Brick
Water Supply: Municipal
Special Designation: Unknown
Parking
Driveway: Pvt Double
Garage Spaces: 1
Garage Type: Attached
Covered Parking Spaces: 5
Total Parking Spaces: 6
Fees
Tax Year: 2019
Tax Legal Description: Lt 36, Pl 882 ; Hamilton
Taxes: $3,794
Highlights
Feature: Hospital
Feature: Park
Feature: Place Of Worship
Feature: School
Land
Cross Street: Robroy Ave.
Municipality District: Hamilton
Fronting On: West
Parcel Number: 172790077
Pool: None
Sewer: Sewers
Lot Depth: 151.02 Feet
Lot Frontage: 51.51 Feet
Acres: < .50
Zoning: Res
Additional Media
- Virtual Tour: https://vimeo.com/user83970361/review/385588204/60d5e71ad6
Rooms
Room details for 50 Gailmont Drive, Hamilton
| Type | Dimensions | Description |
|---|---|---|
| Family Main | 3.60 x 4.27 | |
| Kitchen Main | 3.91 x 3.99 | |
| Dining Main | 3.60 x 3.99 | |
| Living Main | 3.60 x 3.78 | |
| Bathroom Main | 2.07 x 2.26 | 4 Pc Bath |
| Master Main | 4.11 x 4.48 | Ensuite Bath, 5 Pc Ensuite |
| 2nd Br Main | 3.29 x 3.90 | |
| 3rd Br Main | 2.99 x 3.78 | |
| Rec Lower | 4.27 x 6.07 | |
| Bathroom Lower | 2.86 x 2.80 | 3 Pc Bath |
| 4th Br Lower | 3.29 x 3.99 | |
| 5th Br Lower | 3.26 x 3.99 |
| XXXXXXXX | XXX XX, XXXX |
XXXX XXX XXXX |
$XXX,XXX |
| XXX XX, XXXX |
XXXXXX XXX XXXX |
$XXX,XXX |
| XXXXXXXX XXXX | XXX XX, XXXX | $675,000 XXX XXXX |
| XXXXXXXX XXXXXX | XXX XX, XXXX | $689,900 XXX XXXX |

Sir Isaac Brock Junior Public School
Elementary: PublicGlen Echo Junior Public School
Elementary: PublicGlen Brae Middle School
Elementary: PublicSir Wilfrid Laurier Public School
Elementary: PublicSt. Eugene Catholic Elementary School
Elementary: CatholicHillcrest Elementary Public School
Elementary: PublicDelta Secondary School
Secondary: PublicGlendale Secondary School
Secondary: PublicSir Winston Churchill Secondary School
Secondary: PublicSherwood Secondary School
Secondary: PublicSaltfleet High School
Secondary: PublicCardinal Newman Catholic Secondary School
Secondary: Catholic- 3 bath
- 5 bed
- 1500 sqft
673 Knox Avenue, Hamilton, Ontario • L8H 6K4 • Parkview



