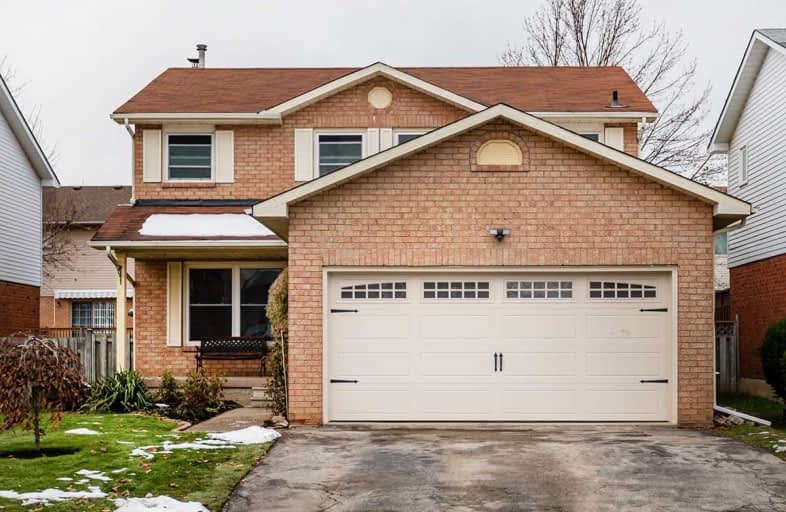
Flamborough Centre School
Elementary: Public
3.70 km
St. Thomas Catholic Elementary School
Elementary: Catholic
1.66 km
Mary Hopkins Public School
Elementary: Public
1.71 km
Allan A Greenleaf Elementary
Elementary: Public
0.74 km
Guardian Angels Catholic Elementary School
Elementary: Catholic
1.74 km
Guy B Brown Elementary Public School
Elementary: Public
0.44 km
École secondaire Georges-P-Vanier
Secondary: Public
7.09 km
Aldershot High School
Secondary: Public
5.67 km
Sir John A Macdonald Secondary School
Secondary: Public
8.17 km
St. Mary Catholic Secondary School
Secondary: Catholic
8.36 km
Waterdown District High School
Secondary: Public
0.70 km
Westdale Secondary School
Secondary: Public
7.70 km




