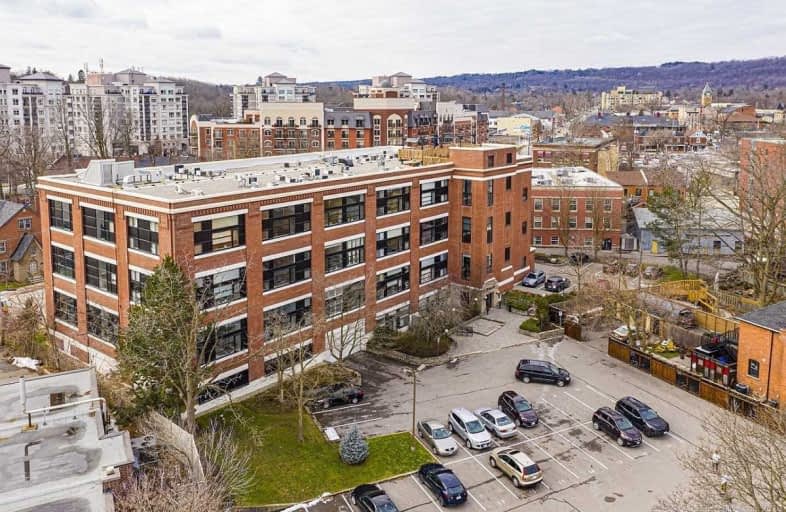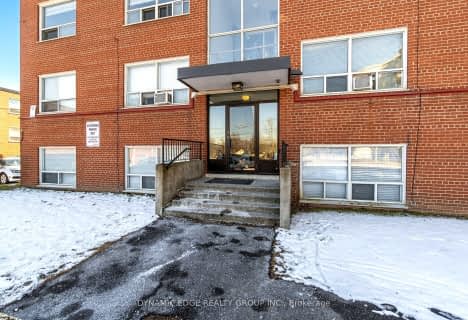Walker's Paradise
- Daily errands do not require a car.
Some Transit
- Most errands require a car.
Bikeable
- Some errands can be accomplished on bike.

Glenwood Special Day School
Elementary: PublicYorkview School
Elementary: PublicSt. Augustine Catholic Elementary School
Elementary: CatholicSt. Bernadette Catholic Elementary School
Elementary: CatholicDundana Public School
Elementary: PublicDundas Central Public School
Elementary: PublicÉcole secondaire Georges-P-Vanier
Secondary: PublicDundas Valley Secondary School
Secondary: PublicSt. Mary Catholic Secondary School
Secondary: CatholicSir Allan MacNab Secondary School
Secondary: PublicWestdale Secondary School
Secondary: PublicSt. Thomas More Catholic Secondary School
Secondary: Catholic-
Thirsty Cactus Cantina & Grill
2 King Street E, Dundas, ON L9H 1B8 0.17km -
Collins Brewhouse
33 King Street W, Dundas, ON L9H 1T5 0.27km -
Winchester Arms
120 King Street W, Dundas, ON L9H 1V2 0.53km
-
Tim Horton
86 94 Main Street, Dundas, ON L9H 2R1 0.19km -
McDonald's
10 Cootes Drive, Dundas, ON L9H 1A9 0.27km -
Jax
33 King Street W, Hamilton, ON L9H 1T5 0.28km
-
Shoppers Drug Mart
1341 Main Street W, Hamilton, ON L8S 1C6 2.83km -
Shoppers Drug Mart
1300 Garth Street, Hamilton, ON L9C 4L7 6.13km -
Sutherland's Pharmacy
180 James Street S, Hamilton, ON L8P 4V1 6.74km
-
Master's Pizza 2 For 1
24 King Street E, Dundas, ON L9H 1B8 0.15km -
Dundas Shawarma
24 King St E, Hamilton, ON L9H 1B8 0.15km -
Little Asia
36 King Street E, Dundas, ON L9H 1B8 0.15km
-
Jackson Square
2 King Street W, Hamilton, ON L8P 1A1 6.69km -
Hamilton City Centre Mall
77 James Street N, Hamilton, ON L8R 6.82km -
Upper James Square
1508 Upper James Street, Hamilton, ON L9B 1K3 8.15km
-
M&M Food Market
101 Osler Drive, Unit 140, Dundas, ON L9H 4H4 0.98km -
Fortinos
1579 Main Street W, Hamilton, ON L8S 1E6 2.11km -
Sobeys
977 Golf Links Road, Ancaster, ON L9K 1K1 4.06km
-
Liquor Control Board of Ontario
233 Dundurn Street S, Hamilton, ON L8P 4K8 5.14km -
LCBO
1149 Barton Street E, Hamilton, ON L8H 2V2 11.38km -
The Beer Store
396 Elizabeth St, Burlington, ON L7R 2L6 14.43km
-
Shell Canada Products
1580 Main Street W, Hamilton, ON L8S 1E9 2.12km -
Costco Gasoline
100 Legend Ct, Hamilton, ON L9K 1J3 3.88km -
Shell Select
10 Legend Crt, Ancaster, ON L9K 1J3 4.2km
-
The Westdale
1014 King Street West, Hamilton, ON L8S 1L4 3.84km -
Cineplex Cinemas Ancaster
771 Golf Links Road, Ancaster, ON L9G 3K9 4.13km -
Staircase Cafe Theatre
27 Dundurn Street N, Hamilton, ON L8R 3C9 5.28km
-
H.G. Thode Library
1280 Main Street W, Hamilton, ON L8S 2.49km -
Health Sciences Library, McMaster University
1280 Main Street, Hamilton, ON L8S 4K1 2.78km -
Mills Memorial Library
1280 Main Street W, Hamilton, ON L8S 4L8 2.86km
-
McMaster Children's Hospital
1200 Main Street W, Hamilton, ON L8N 3Z5 2.86km -
St Joseph's Hospital
50 Charlton Avenue E, Hamilton, ON L8N 4A6 6.96km -
UC Baby Hamilton
769 King Street West, Hamilton, ON L8S 1J9 4.59km
-
Central Public School Playground
Dundas ON 0.65km -
Dundas Driving Park
71 Cross St, Dundas ON 0.76km -
Matilda Street Natural Playground
238 King St E (at Matilda), Dundas ON L8N 1B5 0.96km
-
CIBC
1200 Main St W, Hamilton ON L8S 4K1 2.2km -
TD Bank Financial Group
938 King St W, Hamilton ON L8S 1K8 4.04km -
BMO Bank of Montreal
10 Legend Crt, Ancaster ON L9K 1J3 4.2km
For Sale
More about this building
View 50 Main Street, Hamilton- 2 bath
- 3 bed
- 1000 sqft
808-1966 Main Street West, Hamilton, Ontario • L8S 1J6 • Ainslie Wood
- 2 bath
- 3 bed
- 1000 sqft
1106-1966 Main Street West, Hamilton, Ontario • L8S 1J6 • Ainslie Wood










