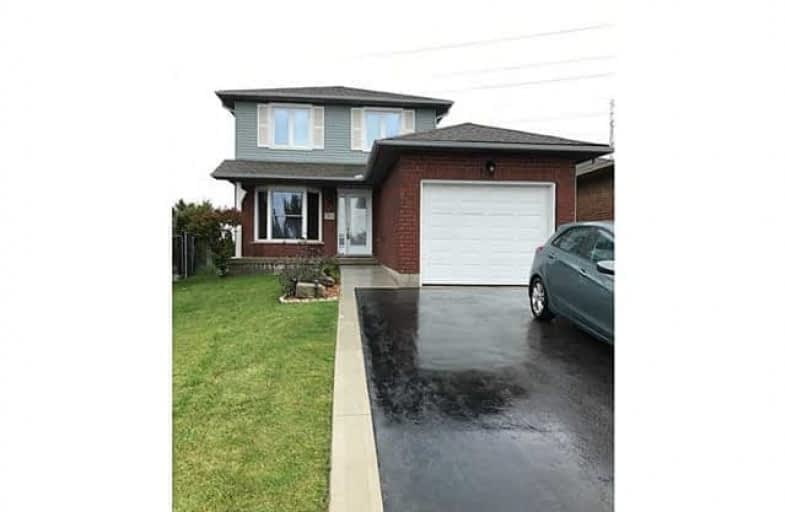Note: Property is not currently for sale or for rent.

-
Type: Detached
-
Style: 2-Storey
-
Lot Size: 9.14 x 41.15 Metres
-
Age: No Data
-
Taxes: $3,507 per year
-
Days on Site: 13 Days
-
Added: Sep 07, 2019 (1 week on market)
-
Updated:
-
Last Checked: 1 month ago
-
MLS®#: X3952966
-
Listed By: Re/max escarpment frank realty, brokerage
No Rear Neighbours, Enjoy Looking At Farmers' Fields From Your Fenced In Yard On A Spacious Pie Shaped Lot. This Tasteful 2 Story Home Is Located On A Quiet Court W Great Curb Appeal, Updated Front Drive & Cement Makes Home Look Like New. Inside Find A Large Eat-In Kitchen, 3 Good Sized Bedrooms Including A Large Master With Ensuite Privilege, And A Finished Basement With A Good Sized Recroom. Windows Were All Recently Updated, This Home Is Move In Ready. Rsa
Extras
Inclusions: Fridge, Stove, Washer, Dryer, Window Coverings, All Electrical Light Fixtures
Property Details
Facts for 50 Polaris Court, Hamilton
Status
Days on Market: 13
Last Status: Sold
Sold Date: Oct 24, 2017
Closed Date: Dec 11, 2017
Expiry Date: Mar 11, 2018
Sold Price: $445,000
Unavailable Date: Oct 24, 2017
Input Date: Oct 11, 2017
Property
Status: Sale
Property Type: Detached
Style: 2-Storey
Area: Hamilton
Community: Allison
Availability Date: 30-60 Days/Tba
Inside
Bedrooms: 3
Bathrooms: 2
Kitchens: 1
Rooms: 6
Den/Family Room: No
Air Conditioning: Central Air
Fireplace: No
Washrooms: 2
Building
Basement: Finished
Basement 2: Full
Heat Type: Forced Air
Heat Source: Gas
Exterior: Brick
Exterior: Metal/Side
Water Supply: Municipal
Special Designation: Unknown
Parking
Driveway: Private
Garage Spaces: 1
Garage Type: Attached
Covered Parking Spaces: 2
Total Parking Spaces: 3
Fees
Tax Year: 2017
Tax Legal Description: Pcl 11-1, Sec 62M731 ; Lt 11, Pl 62M731 , S/T Pt**
Taxes: $3,507
Land
Cross Street: Upper Wentworth/Vine
Municipality District: Hamilton
Fronting On: South
Pool: None
Sewer: Sewers
Lot Depth: 41.15 Metres
Lot Frontage: 9.14 Metres
Lot Irregularities: Pie Shaped Lot
Rooms
Room details for 50 Polaris Court, Hamilton
| Type | Dimensions | Description |
|---|---|---|
| Living Ground | 3.35 x 5.77 | |
| Kitchen Ground | 2.74 x 5.18 | Eat-In Kitchen |
| Bathroom Ground | - | 2 Pc Bath |
| Master 2nd | 3.66 x 5.50 | |
| Br 2nd | 2.90 x 3.90 | |
| Br 2nd | 2.74 x 3.20 | |
| Bathroom 2nd | - | 4 Pc Bath |
| Rec Bsmt | 4.88 x 5.49 | |
| Utility Bsmt | 2.44 x 3.35 | |
| Utility Bsmt | - |
| XXXXXXXX | XXX XX, XXXX |
XXXX XXX XXXX |
$XXX,XXX |
| XXX XX, XXXX |
XXXXXX XXX XXXX |
$XXX,XXX |
| XXXXXXXX XXXX | XXX XX, XXXX | $445,000 XXX XXXX |
| XXXXXXXX XXXXXX | XXX XX, XXXX | $449,900 XXX XXXX |

St. Teresa of Calcutta Catholic Elementary School
Elementary: CatholicSt. John Paul II Catholic Elementary School
Elementary: CatholicCorpus Christi Catholic Elementary School
Elementary: CatholicSt. Marguerite d'Youville Catholic Elementary School
Elementary: CatholicHelen Detwiler Junior Elementary School
Elementary: PublicRay Lewis (Elementary) School
Elementary: PublicVincent Massey/James Street
Secondary: PublicSt. Charles Catholic Adult Secondary School
Secondary: CatholicNora Henderson Secondary School
Secondary: PublicWestmount Secondary School
Secondary: PublicSt. Jean de Brebeuf Catholic Secondary School
Secondary: CatholicSt. Thomas More Catholic Secondary School
Secondary: Catholic