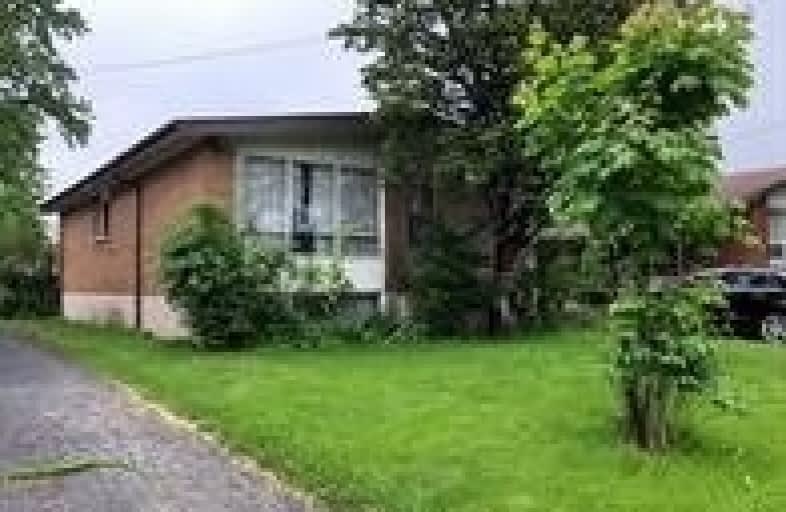Somewhat Walkable
- Some errands can be accomplished on foot.
53
/100
Good Transit
- Some errands can be accomplished by public transportation.
53
/100
Bikeable
- Some errands can be accomplished on bike.
60
/100

Buchanan Park School
Elementary: Public
0.71 km
Westview Middle School
Elementary: Public
0.74 km
Westwood Junior Public School
Elementary: Public
0.56 km
Ridgemount Junior Public School
Elementary: Public
0.77 km
ÉÉC Monseigneur-de-Laval
Elementary: Catholic
0.72 km
Norwood Park Elementary School
Elementary: Public
0.74 km
Turning Point School
Secondary: Public
3.06 km
St. Charles Catholic Adult Secondary School
Secondary: Catholic
1.45 km
Sir John A Macdonald Secondary School
Secondary: Public
3.73 km
Westdale Secondary School
Secondary: Public
3.61 km
Westmount Secondary School
Secondary: Public
0.77 km
St. Jean de Brebeuf Catholic Secondary School
Secondary: Catholic
3.54 km
-
Richwill Park
Hamilton ON 0.86km -
Mapleside Park
11 Mapleside Ave (Mapleside and Spruceside), Hamilton ON 2.18km -
William Connell City-Wide Park
1086 W 5th St, Hamilton ON L9B 1J6 2.24km
-
TD Bank Financial Group
71 Mohawk Rd E, Hamilton ON L9A 2H2 0.72km -
Scotiabank
999 Upper Wentworth St, Hamilton ON L9A 4X5 2.12km -
TD Bank Financial Group
65 Mall Rd (Mohawk rd.), Hamilton ON L8V 5B8 2.29km



