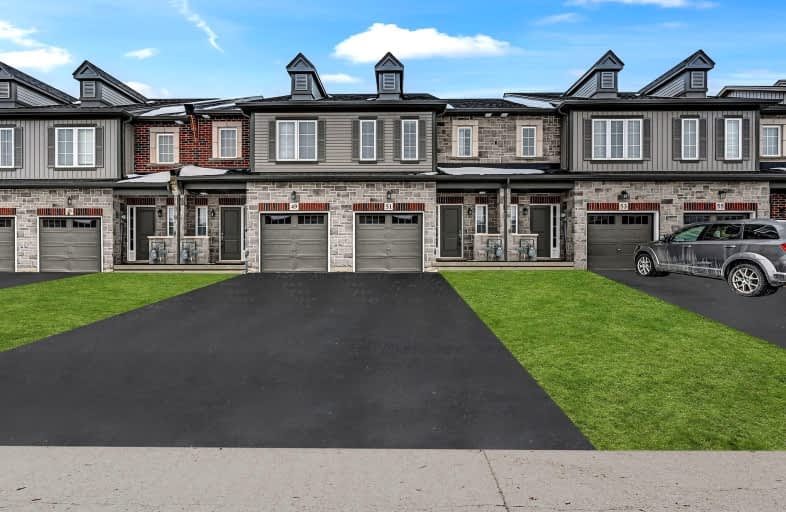Car-Dependent
- Almost all errands require a car.
Some Transit
- Most errands require a car.
Somewhat Bikeable
- Most errands require a car.

Tiffany Hills Elementary Public School
Elementary: PublicSt. Vincent de Paul Catholic Elementary School
Elementary: CatholicGordon Price School
Elementary: PublicHoly Name of Mary Catholic Elementary School
Elementary: CatholicImmaculate Conception Catholic Elementary School
Elementary: CatholicAncaster Meadow Elementary Public School
Elementary: PublicDundas Valley Secondary School
Secondary: PublicSt. Mary Catholic Secondary School
Secondary: CatholicSir Allan MacNab Secondary School
Secondary: PublicBishop Tonnos Catholic Secondary School
Secondary: CatholicWestmount Secondary School
Secondary: PublicSt. Thomas More Catholic Secondary School
Secondary: Catholic-
Meadowlands Park
1.25km -
Scenic Woods Park
Hamilton ON 3.11km -
Gourley Park
Hamilton ON 3.31km
-
CIBC
1015 Golf Links Rd, Ancaster ON L9K 1L6 1.93km -
TD Bank Financial Group
977 Golf Links Rd, Ancaster ON L9K 1K1 1.9km -
BMO Bank of Montreal
737 Golf Links Rd, Ancaster ON L9K 1L5 2.18km











