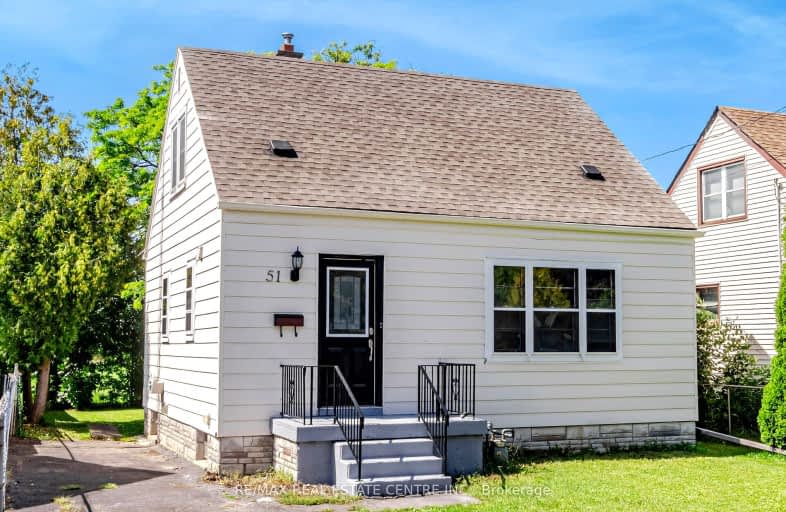Somewhat Walkable
- Some errands can be accomplished on foot.
Good Transit
- Some errands can be accomplished by public transportation.
Bikeable
- Some errands can be accomplished on bike.

Parkdale School
Elementary: PublicGlen Echo Junior Public School
Elementary: PublicGlen Brae Middle School
Elementary: PublicViscount Montgomery Public School
Elementary: PublicSt. Eugene Catholic Elementary School
Elementary: CatholicHillcrest Elementary Public School
Elementary: PublicÉSAC Mère-Teresa
Secondary: CatholicDelta Secondary School
Secondary: PublicGlendale Secondary School
Secondary: PublicSir Winston Churchill Secondary School
Secondary: PublicSherwood Secondary School
Secondary: PublicCardinal Newman Catholic Secondary School
Secondary: Catholic-
Andrew Warburton Memorial Park
Cope St, Hamilton ON 1.65km -
Ernie Seager Parkette
Hamilton ON 4.18km -
Edgelake Park
Stoney Creek ON 4.52km
-
HODL Bitcoin ATM - Big Bee Convenience
305 Melvin Ave, Hamilton ON L8H 2K6 0.62km -
CoinFlip Bitcoin ATM
561 Queenston Rd, Hamilton ON L8K 1J7 0.93km -
TD Canada Trust ATM
1900 King St E, Hamilton ON L8K 1W1 1.86km
- 3 bath
- 3 bed
- 2000 sqft
457 Kenilworth Avenue North, Hamilton, Ontario • L8H 4T5 • Industrial Sector














