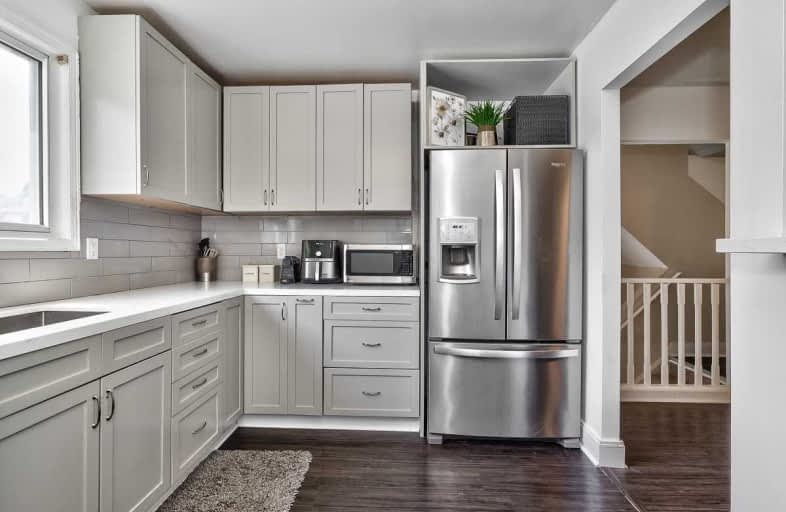Somewhat Walkable
- Some errands can be accomplished on foot.
Some Transit
- Most errands require a car.
Somewhat Bikeable
- Most errands require a car.

Regina Mundi Catholic Elementary School
Elementary: CatholicWestview Middle School
Elementary: PublicWestwood Junior Public School
Elementary: PublicJames MacDonald Public School
Elementary: PublicAnnunciation of Our Lord Catholic Elementary School
Elementary: CatholicR A Riddell Public School
Elementary: PublicSt. Charles Catholic Adult Secondary School
Secondary: CatholicSt. Mary Catholic Secondary School
Secondary: CatholicSir Allan MacNab Secondary School
Secondary: PublicWestdale Secondary School
Secondary: PublicWestmount Secondary School
Secondary: PublicSt. Thomas More Catholic Secondary School
Secondary: Catholic-
Food Basics
640 Mohawk Road West, Hamilton 1.08km -
Farm Boy
Harvard Square, 801 Mohawk Road West, Hamilton 1.7km -
Samir Super Market & Kabab House
750 Upper James Street, Hamilton 2.09km
-
The Beer Store
WESTCLIFFE MALL, 584 Mohawk Road West, Hamilton 1.01km -
Vin Bon Upper James
1-833 Upper James Street, Hamilton 2.03km -
The Beer Store
1408 Upper James Street, Hamilton 2.12km
-
South Garden Restaurant
1300 Garth Street, Hamilton 0.41km -
Garth Pizza & Wings
1300 Garth Street, Hamilton 0.49km -
Lemongrass Restaurant
1300 Garth Street, Hamilton 0.5km
-
Tim Hortons
642 Stone Church Road West, Hamilton 1.15km -
Country Style
Pioneer Gas Station, 919 Upper Paradise Road, Hamilton 1.25km -
Tim Hortons
894 Upper James Street S, Hamilton 1.86km
-
CIBC Branch (Cash at ATM only)
630 Mohawk Road West, Hamilton 0.99km -
BMO Bank of Montreal
375 Upper Paradise Road, Hamilton 1.12km -
TD Canada Trust Branch and ATM
781 Mohawk Road West, Hamilton 1.56km
-
Pioneer - Gas Station
439 Mohawk Road West, Hamilton 0.76km -
HUSKY
615 Mohawk Road West, Hamilton 0.96km -
Esso
642 Stone Church Road West, Hamilton 1.17km
-
Lisa Marie Yoga & Wellness
26 Summerberry Way, Hamilton 1.66km -
FRESHFHIIT
300-1051 Upper James Street, Hamilton 1.82km -
Ideal Bootcamp Fitness Wellness
Lotus Avenue, Hamilton 1.95km
-
William McCulloch Park
200 Bonaventure Drive, Hamilton 0.41km -
Newlands Park
137 Lynbrook Drive, Hamilton 0.48km -
Newlands Park
Hamilton 0.5km
-
Hamilton Public Library - Terryberry Branch
100 Mohawk Road West, Hamilton 1.68km -
Mohawk College Library
135 Fennell Avenue West, Hamilton 2.2km
-
Limeridge Health Centre
310 Limeridge Road West, Hamilton 0.61km -
Upper James Medical Clinic
1039 Upper James Street, Hamilton 1.82km
-
Shoppers Drug Mart
1300 Garth Street, Hamilton 0.47km -
Limeridge Health Centre
310 Limeridge Road West, Hamilton 0.61km -
LimeGarth Compounding Pharmacy
310 Limeridge Road West Unit 8-A, Hamilton 0.62km
-
Rolston Plaza
310 Limeridge Road West, Hamilton 0.62km -
Westcliffe Mall
640 Mohawk Road West, Hamilton 1.08km -
Shanar & Sean Plaza
87 Sanatorium Road, Hamilton 1.14km
-
Boomers Sports Bar
919 Upper Paradise Road, Hamilton 1.28km -
Celebrity Billiards & Sports Bar
1059 Upper James Street, Hamilton 1.81km -
Shoeless Joe's Sports Grill
1183 Upper James Street, Hamilton 1.86km
For Sale
More about this building
View 51 Caroga Court, Hamilton

