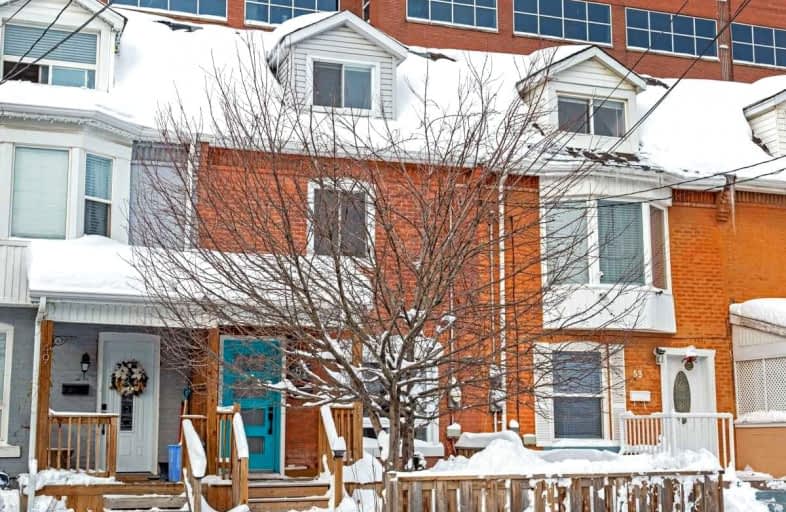Sold on Jan 26, 2022
Note: Property is not currently for sale or for rent.

-
Type: Att/Row/Twnhouse
-
Style: 2 1/2 Storey
-
Size: 1500 sqft
-
Lot Size: 16 x 65 Feet
-
Age: 100+ years
-
Taxes: $1,994 per year
-
Days on Site: 6 Days
-
Added: Jan 20, 2022 (6 days on market)
-
Updated:
-
Last Checked: 2 months ago
-
MLS®#: X5476960
-
Listed By: Re/max escarpment golfi realty inc., brokerage
Stylish Urban Row Home Featuring Exposed Brick Wall, Updated Kitchen With Quartz Countertops, And Three Levels Of Finished Living Space. Located In A Highly Walkable Neighbourhood, Just Minutes To The Dog Park, Library, Rec Centre, Restaurants, Daycares, Schools, And Main Transit Routes. Quick Access To The Qew, 403, And Go Station For Commuters. Furnace 2014, A/C 2019, Roof Approx. 12 Years Old, Basement Waterproofing 2018.
Extras
Incl: Refrigerator, Stove, B/I Dishwasher, Microwave, Washer And Dryer, All Interior And Exterior Light Fixtures, Bathroom Mirror, All Window Blinds, All Window Curtains/Hardware. Excl: Deep Freezer, Bookshelves And Tv Mount In Living Room.
Property Details
Facts for 51 Fullerton Avenue, Hamilton
Status
Days on Market: 6
Last Status: Sold
Sold Date: Jan 26, 2022
Closed Date: Mar 07, 2022
Expiry Date: Apr 20, 2022
Sold Price: $730,000
Unavailable Date: Jan 26, 2022
Input Date: Jan 20, 2022
Prior LSC: Listing with no contract changes
Property
Status: Sale
Property Type: Att/Row/Twnhouse
Style: 2 1/2 Storey
Size (sq ft): 1500
Age: 100+
Area: Hamilton
Community: Industrial Sector
Availability Date: 60 Days
Assessment Amount: $165,000
Assessment Year: 2016
Inside
Bedrooms: 4
Bathrooms: 1
Kitchens: 1
Rooms: 6
Den/Family Room: Yes
Air Conditioning: Central Air
Fireplace: Yes
Laundry Level: Upper
Central Vacuum: N
Washrooms: 1
Building
Basement: Full
Heat Type: Forced Air
Heat Source: Gas
Exterior: Brick
UFFI: No
Energy Certificate: N
Water Supply: Municipal
Special Designation: Unknown
Parking
Driveway: None
Garage Type: None
Fees
Tax Year: 2021
Tax Legal Description: Pt Lt 15 & 16, Pl 367 , As In Vm91348 ; Hamilton
Taxes: $1,994
Highlights
Feature: Fenced Yard
Feature: Hospital
Feature: Library
Feature: Park
Feature: Public Transit
Land
Cross Street: Barton
Municipality District: Hamilton
Fronting On: West
Parcel Number: 171940063
Pool: None
Sewer: Sewers
Lot Depth: 65 Feet
Lot Frontage: 16 Feet
Acres: < .50
Additional Media
- Virtual Tour: https://my.matterport.com/show/?m=VMqhuAMb3Xz&brand=0
Rooms
Room details for 51 Fullerton Avenue, Hamilton
| Type | Dimensions | Description |
|---|---|---|
| Br 3rd | 3.40 x 4.04 | |
| 2nd Br 3rd | 3.00 x 3.66 | |
| 3rd Br 2nd | 2.74 x 3.15 | |
| Bathroom 2nd | - | 4 Pc Bath |
| Laundry 2nd | - | |
| Living Main | 3.45 x 7.70 | Brick Fireplace, Large Window, Combined W/Dining |
| Kitchen Main | 2.74 x 3.12 | Breakfast Area, O/Looks Backyard |
| Foyer Main | - | |
| Other Bsmt | - | |
| Br 3rd | 3.05 x 3.96 |

| XXXXXXXX | XXX XX, XXXX |
XXXX XXX XXXX |
$XXX,XXX |
| XXX XX, XXXX |
XXXXXX XXX XXXX |
$XXX,XXX |
| XXXXXXXX XXXX | XXX XX, XXXX | $730,000 XXX XXXX |
| XXXXXXXX XXXXXX | XXX XX, XXXX | $499,900 XXX XXXX |

St. Patrick Catholic Elementary School
Elementary: CatholicSt. Brigid Catholic Elementary School
Elementary: CatholicSt. Ann (Hamilton) Catholic Elementary School
Elementary: CatholicAdelaide Hoodless Public School
Elementary: PublicCathy Wever Elementary Public School
Elementary: PublicPrince of Wales Elementary Public School
Elementary: PublicKing William Alter Ed Secondary School
Secondary: PublicTurning Point School
Secondary: PublicVincent Massey/James Street
Secondary: PublicDelta Secondary School
Secondary: PublicSir John A Macdonald Secondary School
Secondary: PublicCathedral High School
Secondary: Catholic
