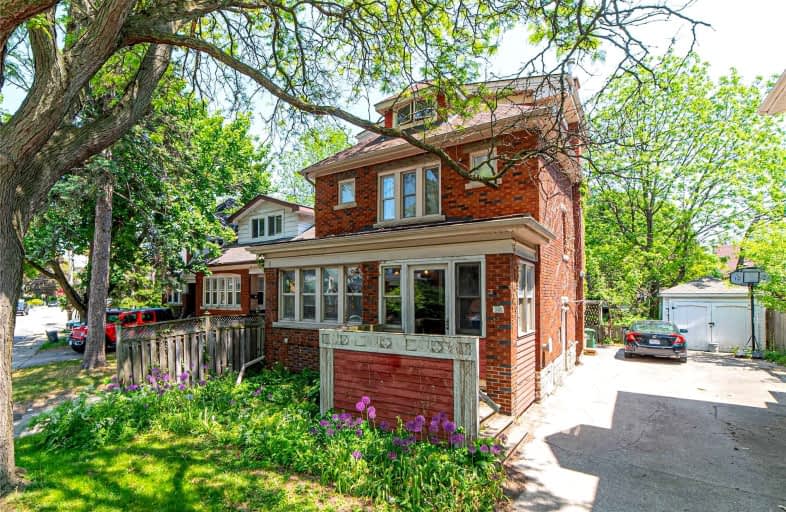Sold on Aug 12, 2022
Note: Property is not currently for sale or for rent.

-
Type: Detached
-
Style: 2 1/2 Storey
-
Size: 1500 sqft
-
Lot Size: 31.5 x 125 Feet
-
Age: 51-99 years
-
Taxes: $5,692 per year
-
Days on Site: 72 Days
-
Added: Jun 01, 2022 (2 months on market)
-
Updated:
-
Last Checked: 2 months ago
-
MLS®#: X5641125
-
Listed By: Exp realty, brokerage
Welcome To 51 Newton Avenue Located In The Very Popular Westdale Neighbourhood Near Mcmaster University! A Very Spacious And Well Maintained Two And A Half Story Detached Home With 7 Bedrooms, Two Bathrooms, A Large Living Room, Dining Room Combo And A Full Kitchen. This Property Has No Shortage Of Living Space! With A Large Private Attic Featuring A Fireplace, Multiple Closets And Tons Of Natural Lighting With Its Beautiful Skylight Features! The Second Floor Boasts 3 Bedroom And A Full Bathroom! Enjoy The Walkout Deck In The Summertime And All Of This Homes Nearby Amenities The Westdale Neighbourhood Has To Offer! Currently Fully Rented To A Great Group Of Tenants! Close To Public Transit, 403, The Linc, Fortino's, Westdale Village, Neighbourhood Shopping Centres, Dining And Entertainment! This Is A Property You Will Not Want To Miss Out On!
Property Details
Facts for 51 Newton Avenue, Hamilton
Status
Days on Market: 72
Last Status: Sold
Sold Date: Aug 12, 2022
Closed Date: Oct 27, 2022
Expiry Date: Sep 01, 2022
Sold Price: $820,000
Unavailable Date: Aug 12, 2022
Input Date: Jun 01, 2022
Property
Status: Sale
Property Type: Detached
Style: 2 1/2 Storey
Size (sq ft): 1500
Age: 51-99
Area: Hamilton
Community: Westdale
Availability Date: Flexible
Assessment Amount: $471,000
Assessment Year: 2016
Inside
Bedrooms: 7
Bathrooms: 2
Kitchens: 1
Rooms: 10
Den/Family Room: Yes
Air Conditioning: None
Fireplace: Yes
Washrooms: 2
Building
Basement: Finished
Heat Type: Forced Air
Heat Source: Gas
Exterior: Brick
Water Supply: Municipal
Special Designation: Unknown
Parking
Driveway: Mutual
Garage Type: None
Covered Parking Spaces: 2
Total Parking Spaces: 2
Fees
Tax Year: 2021
Tax Legal Description: Pt Lot 824 Plan 649, As In Cd97219 ; S/T & T/W Rig
Taxes: $5,692
Land
Cross Street: Arkell
Municipality District: Hamilton
Fronting On: East
Parcel Number: 174640121
Pool: None
Sewer: Sewers
Lot Depth: 125 Feet
Lot Frontage: 31.5 Feet
Rooms
Room details for 51 Newton Avenue, Hamilton
| Type | Dimensions | Description |
|---|---|---|
| Living Main | 10.20 x 19.10 | |
| Kitchen Main | 9.30 x 13.20 | |
| Br Main | 8.50 x 13.40 | |
| Br 3rd | 16.30 x 17.10 | |
| Br 2nd | 9.30 x 16.40 | |
| Br 2nd | 9.60 x 10.20 | |
| Br 2nd | 9.60 x 10.10 | |
| Bathroom 2nd | 5.80 x 5.80 | 4 Pc Bath |
| Br Bsmt | 8.50 x 13.40 | |
| Br Bsmt | 12.80 x 13.00 | |
| Bathroom Bsmt | 5.80 x 7.50 | 3 Pc Bath |
| Laundry Bsmt | 8.40 x 9.90 |
| XXXXXXXX | XXX XX, XXXX |
XXXX XXX XXXX |
$XXX,XXX |
| XXX XX, XXXX |
XXXXXX XXX XXXX |
$XXX,XXX |
| XXXXXXXX XXXX | XXX XX, XXXX | $820,000 XXX XXXX |
| XXXXXXXX XXXXXX | XXX XX, XXXX | $849,900 XXX XXXX |

École élémentaire Georges-P-Vanier
Elementary: PublicCanadian Martyrs Catholic Elementary School
Elementary: CatholicDalewood Senior Public School
Elementary: PublicEarl Kitchener Junior Public School
Elementary: PublicChedoke Middle School
Elementary: PublicCootes Paradise Public School
Elementary: PublicÉcole secondaire Georges-P-Vanier
Secondary: PublicSir John A Macdonald Secondary School
Secondary: PublicSt. Mary Catholic Secondary School
Secondary: CatholicSir Allan MacNab Secondary School
Secondary: PublicWestdale Secondary School
Secondary: PublicWestmount Secondary School
Secondary: Public

