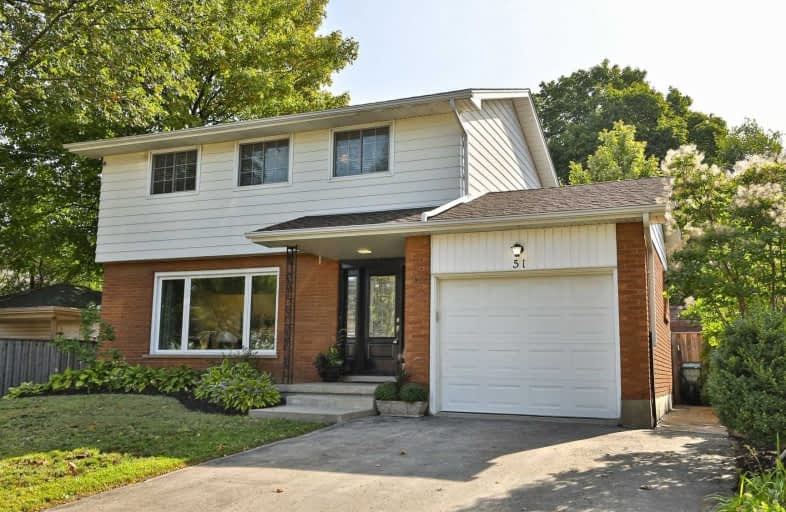
École élémentaire Pavillon de la jeunesse
Elementary: Public
0.65 km
Blessed Sacrament Catholic Elementary School
Elementary: Catholic
1.04 km
St. John the Baptist Catholic Elementary School
Elementary: Catholic
1.18 km
St. Margaret Mary Catholic Elementary School
Elementary: Catholic
0.80 km
Huntington Park Junior Public School
Elementary: Public
1.18 km
Highview Public School
Elementary: Public
0.15 km
Vincent Massey/James Street
Secondary: Public
1.22 km
ÉSAC Mère-Teresa
Secondary: Catholic
1.92 km
Nora Henderson Secondary School
Secondary: Public
1.94 km
Delta Secondary School
Secondary: Public
1.68 km
Sherwood Secondary School
Secondary: Public
0.63 km
Cathedral High School
Secondary: Catholic
3.03 km














