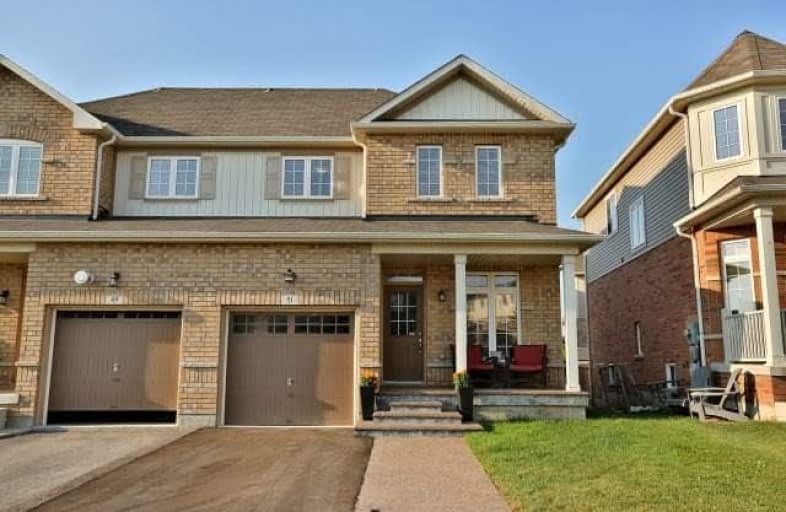Sold on Nov 14, 2017
Note: Property is not currently for sale or for rent.

-
Type: Semi-Detached
-
Style: 2-Storey
-
Size: 1100 sqft
-
Lot Size: 27.59 x 85.48 Feet
-
Age: 0-5 years
-
Taxes: $4,147 per year
-
Days on Site: 46 Days
-
Added: Sep 07, 2019 (1 month on market)
-
Updated:
-
Last Checked: 2 months ago
-
MLS®#: X3942421
-
Listed By: Onsale homes realty, brokerage
Hardwood Flooring Throughout The Main Level With 9' Ceilings And A Modern Decor. Kitchen Overlooks Backyard With Granite Counters And Upgraded Appliances. Hardwood Staircase To 2nd Level; Master With W/I Closet And Ensuite. Finished Basement With Rec Room With Pot Lighting And Laminate Flooring + 3 Pce Bath. Upgraded Poured Concrete Walkways, Patio And Astro Turf Grass For No Maintenance. Double Drive. Great Family Neighbourhood. Call For Private Showing.
Extras
Fridge,Stove,Dishwasher,Washer,Dryer,All Electric Light Fixtures,All Window Coverings,Garge Door Opener + Remote,Shed. Exclude: Led Lights In Backyard, Master Night Stands + Tv Shelf.
Property Details
Facts for 51 Sadielou Boulevard, Hamilton
Status
Days on Market: 46
Last Status: Sold
Sold Date: Nov 14, 2017
Closed Date: Jan 15, 2018
Expiry Date: Dec 29, 2017
Sold Price: $590,000
Unavailable Date: Nov 14, 2017
Input Date: Sep 29, 2017
Property
Status: Sale
Property Type: Semi-Detached
Style: 2-Storey
Size (sq ft): 1100
Age: 0-5
Area: Hamilton
Community: Waterdown
Availability Date: Flex
Inside
Bedrooms: 3
Bathrooms: 4
Kitchens: 1
Rooms: 6
Den/Family Room: No
Air Conditioning: Central Air
Fireplace: No
Laundry Level: Lower
Washrooms: 4
Building
Basement: Finished
Heat Type: Forced Air
Heat Source: Gas
Exterior: Brick
Water Supply: Municipal
Special Designation: Unknown
Parking
Driveway: Pvt Double
Garage Spaces: 1
Garage Type: Attached
Covered Parking Spaces: 2
Total Parking Spaces: 3
Fees
Tax Year: 2016
Tax Legal Description: Lot 20 Plan 62M1167
Taxes: $4,147
Highlights
Feature: Fenced Yard
Feature: Public Transit
Land
Cross Street: Parkside / (N) Sadie
Municipality District: Hamilton
Fronting On: West
Pool: None
Sewer: Sewers
Lot Depth: 85.48 Feet
Lot Frontage: 27.59 Feet
Zoning: Residential
Additional Media
- Virtual Tour: https://vimeopro.com/rsvideotours/51-sadielou-boulevard
Rooms
Room details for 51 Sadielou Boulevard, Hamilton
| Type | Dimensions | Description |
|---|---|---|
| Living Main | 13.30 x 12.90 | Hardwood Floor, O/Looks Backyard, Open Concept |
| Dining Main | 8.40 x 10.10 | Hardwood Floor, O/Looks Frontyard, Open Concept |
| Kitchen Main | 8.40 x 19.00 | Granite Counter, Pot Lights, W/O To Yard |
| Powder Rm Main | - | Pedestal Sink, Ceramic Floor |
| Master 2nd | 13.40 x 16.00 | W/I Closet, 4 Pc Ensuite, Broadloom |
| Bathroom 2nd | - | 4 Pc Ensuite, Soaker, Ceramic Floor |
| 2nd Br 2nd | 9.10 x 11.00 | Broadloom |
| Bathroom 2nd | - | 4 Pc Bath, B/I Vanity, Ceramic Floor |
| 3rd Br 2nd | 9.80 x 12.00 | Broadloom |
| Rec Bsmt | 12.30 x 20.60 | Open Concept, Pot Lights, Laminate |
| Bathroom Bsmt | - | 3 Pc Bath, Ceramic Floor, Ceramic Back Splash |
| Laundry Bsmt | - |
| XXXXXXXX | XXX XX, XXXX |
XXXX XXX XXXX |
$XXX,XXX |
| XXX XX, XXXX |
XXXXXX XXX XXXX |
$XXX,XXX |
| XXXXXXXX XXXX | XXX XX, XXXX | $590,000 XXX XXXX |
| XXXXXXXX XXXXXX | XXX XX, XXXX | $609,000 XXX XXXX |

Flamborough Centre School
Elementary: PublicSt. Thomas Catholic Elementary School
Elementary: CatholicMary Hopkins Public School
Elementary: PublicAllan A Greenleaf Elementary
Elementary: PublicGuardian Angels Catholic Elementary School
Elementary: CatholicGuy B Brown Elementary Public School
Elementary: PublicÉcole secondaire Georges-P-Vanier
Secondary: PublicAldershot High School
Secondary: PublicSir John A Macdonald Secondary School
Secondary: PublicSt. Mary Catholic Secondary School
Secondary: CatholicWaterdown District High School
Secondary: PublicWestdale Secondary School
Secondary: Public- 3 bath
- 4 bed
- 2000 sqft
29 Nelson Street, Brant, Ontario • L0R 2H6 • Brantford Twp



