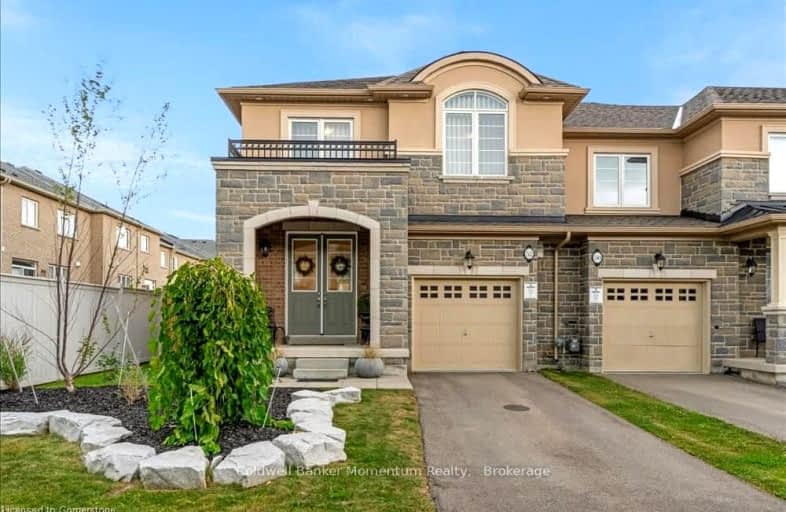Car-Dependent
- Almost all errands require a car.
17
/100
Some Transit
- Most errands require a car.
36
/100
Somewhat Bikeable
- Most errands require a car.
29
/100

Tiffany Hills Elementary Public School
Elementary: Public
0.20 km
St. Vincent de Paul Catholic Elementary School
Elementary: Catholic
1.79 km
Gordon Price School
Elementary: Public
1.99 km
Holy Name of Mary Catholic Elementary School
Elementary: Catholic
1.21 km
Immaculate Conception Catholic Elementary School
Elementary: Catholic
1.34 km
Ancaster Meadow Elementary Public School
Elementary: Public
1.76 km
St. Mary Catholic Secondary School
Secondary: Catholic
4.82 km
Sir Allan MacNab Secondary School
Secondary: Public
2.60 km
Bishop Tonnos Catholic Secondary School
Secondary: Catholic
4.77 km
Westdale Secondary School
Secondary: Public
6.18 km
Westmount Secondary School
Secondary: Public
3.86 km
St. Thomas More Catholic Secondary School
Secondary: Catholic
1.47 km
-
Gilkson Park
Gemini Dr, Hamilton ON 2.3km -
Cinema Park
Golf Links Rd (at Kitty Murray Ln), Ancaster ON 2.31km -
Fonthill Park
Wendover Dr, Hamilton ON 2.6km
-
Scotiabank
851 Golf Links Rd, Hamilton ON L9K 1L5 1.98km -
TD Canada Trust Branch and ATM
977 Golflinks Rd, Ancaster ON L9K 1K1 2.02km -
TD Canada Trust ATM
977 Golflinks Rd, Ancaster ON L9K 1K1 2.02km


