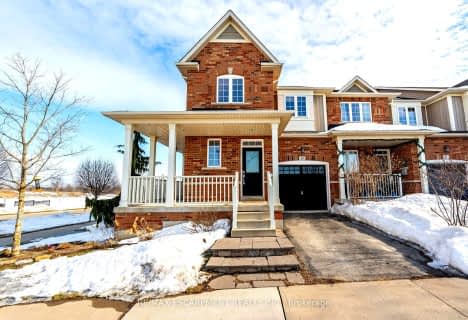
Flamborough Centre School
Elementary: Public
3.15 km
St. Thomas Catholic Elementary School
Elementary: Catholic
1.34 km
Mary Hopkins Public School
Elementary: Public
0.89 km
Allan A Greenleaf Elementary
Elementary: Public
0.25 km
Guardian Angels Catholic Elementary School
Elementary: Catholic
0.97 km
Guy B Brown Elementary Public School
Elementary: Public
0.84 km
École secondaire Georges-P-Vanier
Secondary: Public
7.88 km
Aldershot High School
Secondary: Public
5.79 km
Sir John A Macdonald Secondary School
Secondary: Public
8.84 km
St. Mary Catholic Secondary School
Secondary: Catholic
9.31 km
Waterdown District High School
Secondary: Public
0.30 km
Westdale Secondary School
Secondary: Public
8.53 km









