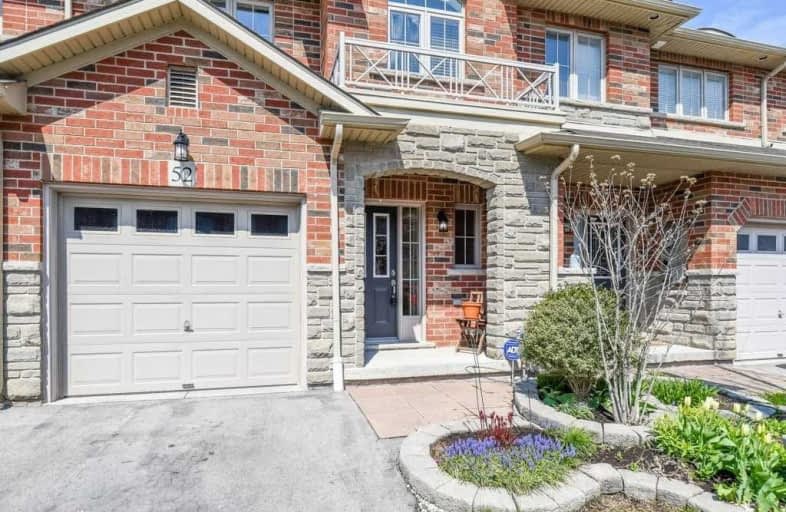Sold on May 11, 2020
Note: Property is not currently for sale or for rent.

-
Type: Att/Row/Twnhouse
-
Style: 2-Storey
-
Size: 1100 sqft
-
Lot Size: 19.65 x 79.56 Feet
-
Age: 6-15 years
-
Taxes: $3,463 per year
-
Days on Site: 11 Days
-
Added: Apr 30, 2020 (1 week on market)
-
Updated:
-
Last Checked: 2 months ago
-
MLS®#: X4750990
-
Listed By: Keller williams edge realty, brokerage
Desantis Built, Freehold Townhouse In Fifty Point Community. Close To Lake, Marina & Conservation. Lr W/ H/W Floor & Corner Gas F/P. Kitch W/ S/S Appls,Breakfast Bar,Pantry & Dbl Sink. Eating Area W/ Sliding Patio Doors To Deck &Beyond. Powder Rm & Inside Access To Garage. Upstairs; Master W/3Pc Ensuite, 2 More Bedrms,Main Bath&Laundry. Finished Bsmnt W/ Pot Lights, 2Pc Bath, Cold Rm & Storage Rm. Minutes To Schools,Costco,Future Go Station & Easy Hwy Access.
Extras
Road Fee $93/Month.Incl: Fr,St,Dw,W/D,Elfs,Window Coverings,Agdo.Note:Sconce Outletsx2 Behind Pictures In Lr. Excl: Foyer Key&Coat Hooks. Antler Curtain Rod&Tie-Backs,Mobile,Orr In Boys Bedrm. Curtains&Mobile In Girls Bedrm. Rental Eq: Hwh.
Property Details
Facts for 52 Marina Point Crescent, Hamilton
Status
Days on Market: 11
Last Status: Sold
Sold Date: May 11, 2020
Closed Date: Jul 17, 2020
Expiry Date: Aug 21, 2020
Sold Price: $555,000
Unavailable Date: May 11, 2020
Input Date: Apr 30, 2020
Prior LSC: Listing with no contract changes
Property
Status: Sale
Property Type: Att/Row/Twnhouse
Style: 2-Storey
Size (sq ft): 1100
Age: 6-15
Area: Hamilton
Community: Winona Park
Availability Date: 90+ Days/Tbd
Inside
Bedrooms: 3
Bathrooms: 4
Kitchens: 1
Rooms: 5
Den/Family Room: No
Air Conditioning: Central Air
Fireplace: Yes
Laundry Level: Upper
Washrooms: 4
Building
Basement: Finished
Basement 2: Full
Heat Type: Forced Air
Heat Source: Gas
Exterior: Brick
Exterior: Stone
Water Supply: Municipal
Special Designation: Unknown
Parking
Driveway: Private
Garage Spaces: 1
Garage Type: Attached
Covered Parking Spaces: 1
Total Parking Spaces: 2
Fees
Tax Year: 2019
Tax Legal Description: Plan 62M1109 Pt Blk 29 Rp 62R18252 Parts 21 And 97
Taxes: $3,463
Highlights
Feature: Beach
Feature: Grnbelt/Conserv
Feature: Marina
Feature: Park
Feature: Public Transit
Feature: School
Land
Cross Street: Baseline Rd
Municipality District: Hamilton
Fronting On: North
Pool: None
Sewer: Sewers
Lot Depth: 79.56 Feet
Lot Frontage: 19.65 Feet
Acres: < .50
Additional Media
- Virtual Tour: https://unbranded.youriguide.com/52_marina_point_cres_hamilton_on
Rooms
Room details for 52 Marina Point Crescent, Hamilton
| Type | Dimensions | Description |
|---|---|---|
| Living Main | 3.71 x 6.31 | Hardwood Floor, Gas Fireplace |
| Kitchen Main | 1.99 x 3.87 | Stainless Steel Appl, Breakfast Bar |
| Dining Main | 2.33 x 3.14 | Sliding Doors, W/O To Deck |
| Bathroom Main | - | 2 Pc Bath |
| Master 2nd | 3.93 x 4.14 | |
| Bathroom 2nd | - | 3 Pc Ensuite |
| 2nd Br 2nd | 2.85 x 3.87 | |
| 3rd Br 2nd | 2.68 x 4.96 | |
| Bathroom 2nd | - | 4 Pc Bath |
| Laundry 2nd | - | |
| Rec Bsmt | 4.88 x 5.50 | Pot Lights |
| Bathroom Bsmt | - | 2 Pc Bath |
| XXXXXXXX | XXX XX, XXXX |
XXXX XXX XXXX |
$XXX,XXX |
| XXX XX, XXXX |
XXXXXX XXX XXXX |
$XXX,XXX |
| XXXXXXXX XXXX | XXX XX, XXXX | $555,000 XXX XXXX |
| XXXXXXXX XXXXXX | XXX XX, XXXX | $549,900 XXX XXXX |

St. Clare of Assisi Catholic Elementary School
Elementary: CatholicOur Lady of Peace Catholic Elementary School
Elementary: CatholicImmaculate Heart of Mary Catholic Elementary School
Elementary: CatholicSmith Public School
Elementary: PublicSt. Gabriel Catholic Elementary School
Elementary: CatholicWinona Elementary Elementary School
Elementary: PublicGrimsby Secondary School
Secondary: PublicGlendale Secondary School
Secondary: PublicOrchard Park Secondary School
Secondary: PublicBlessed Trinity Catholic Secondary School
Secondary: CatholicSaltfleet High School
Secondary: PublicCardinal Newman Catholic Secondary School
Secondary: Catholic

