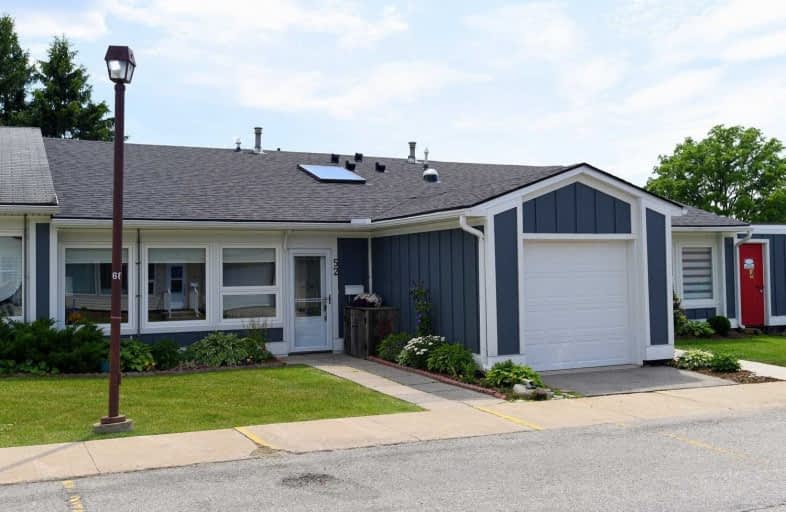Sold on Jul 16, 2020
Note: Property is not currently for sale or for rent.

-
Type: Other
-
Style: Bungalow
-
Size: 1000 sqft
-
Pets: Restrict
-
Age: 0-5 years
-
Maintenance Fees: 592.5 /mo
-
Days on Site: 20 Days
-
Added: Jun 26, 2020 (2 weeks on market)
-
Updated:
-
Last Checked: 2 months ago
-
MLS®#: X4808995
-
Listed By: Re/max escarpment realty inc., brokerage
Lovely 2 Bdrm W/ Open Concept Living/Dining Rm Layout. Reno'd Kitchen W/Plenty Of Cupboard & Counter Space. Master Bdrm Boasts An Enquire 2Pc Bath & W/I Closet. Solarium At Back Of House, Looking Onto Full Deck W/Mature Trees & Privacy. Ideally Located Steps From Clubhouse, Amenities & Public Transit. Monthly Fee $592.50 + Source Cable Pckg + Reliance Bundle. Rsa
Extras
Incl: Ss Fridge, Stove, Dishwasher, Microwave, Washer/Dryer.
Property Details
Facts for 52 McKenna Court, Hamilton
Status
Days on Market: 20
Last Status: Sold
Sold Date: Jul 16, 2020
Closed Date: Aug 27, 2020
Expiry Date: Oct 26, 2020
Sold Price: $460,900
Unavailable Date: Jul 16, 2020
Input Date: Jun 26, 2020
Property
Status: Sale
Property Type: Other
Style: Bungalow
Size (sq ft): 1000
Age: 0-5
Area: Hamilton
Community: Kennedy
Availability Date: Other
Assessment Amount: $1
Assessment Year: 2016
Inside
Bedrooms: 2
Bathrooms: 2
Kitchens: 1
Rooms: 5
Den/Family Room: No
Patio Terrace: None
Unit Exposure: North
Air Conditioning: Central Air
Fireplace: No
Ensuite Laundry: Yes
Washrooms: 2
Building
Stories: 1
Basement: None
Heat Type: Forced Air
Heat Source: Gas
Exterior: Other
Elevator: N
UFFI: No
Special Designation: Unknown
Retirement: Y
Parking
Parking Included: Yes
Garage Type: None
Parking Designation: None
Parking Features: Surface
Locker
Locker: None
Fees
Tax Year: 2019
Taxes Included: Yes
Building Insurance Included: Yes
Cable Included: Yes
Central A/C Included: No
Common Elements Included: Yes
Heating Included: No
Hydro Included: No
Water Included: Yes
Highlights
Amenity: Bbqs Allowed
Amenity: Exercise Room
Amenity: Guest Suites
Amenity: Party/Meeting Room
Amenity: Security System
Feature: Golf
Feature: Hospital
Feature: Place Of Worship
Feature: Public Transit
Land
Cross Street: Garth St/Rymal Rd W
Municipality District: Hamilton
Parcel Number: 169071216
Condo
Condo Registry Office: SEV
Condo Corp#: 489
Property Management: Novacare Retirement
Additional Media
- Virtual Tour: http://www.venturehomes.ca/trebtour.asp?tourid=58401
Rooms
Room details for 52 McKenna Court, Hamilton
| Type | Dimensions | Description |
|---|---|---|
| Foyer Flat | 1.83 x 2.13 | |
| Living Flat | 3.66 x 4.57 | |
| Dining Flat | 2.74 x 4.57 | |
| Kitchen Flat | 3.35 x 3.05 | |
| Utility Flat | 1.83 x 3.05 | |
| Bathroom Flat | 1.83 x 3.05 | 3 Pc Bath |
| Br Flat | 3.66 x 3.05 | |
| Master Flat | 3.35 x 3.66 | |
| Bathroom Flat | 1.52 x 1.52 | 2 Pc Ensuite |
| Solarium Flat | 2.13 x 4.57 |
| XXXXXXXX | XXX XX, XXXX |
XXXX XXX XXXX |
$XXX,XXX |
| XXX XX, XXXX |
XXXXXX XXX XXXX |
$XXX,XXX | |
| XXXXXXXX | XXX XX, XXXX |
XXXXXXX XXX XXXX |
|
| XXX XX, XXXX |
XXXXXX XXX XXXX |
$XXX,XXX |
| XXXXXXXX XXXX | XXX XX, XXXX | $460,900 XXX XXXX |
| XXXXXXXX XXXXXX | XXX XX, XXXX | $469,000 XXX XXXX |
| XXXXXXXX XXXXXXX | XXX XX, XXXX | XXX XXXX |
| XXXXXXXX XXXXXX | XXX XX, XXXX | $469,000 XXX XXXX |

St. Vincent de Paul Catholic Elementary School
Elementary: CatholicJames MacDonald Public School
Elementary: PublicGordon Price School
Elementary: PublicCorpus Christi Catholic Elementary School
Elementary: CatholicR A Riddell Public School
Elementary: PublicSt. Thérèse of Lisieux Catholic Elementary School
Elementary: CatholicSt. Charles Catholic Adult Secondary School
Secondary: CatholicSt. Mary Catholic Secondary School
Secondary: CatholicSir Allan MacNab Secondary School
Secondary: PublicWestmount Secondary School
Secondary: PublicSt. Jean de Brebeuf Catholic Secondary School
Secondary: CatholicSt. Thomas More Catholic Secondary School
Secondary: Catholic

