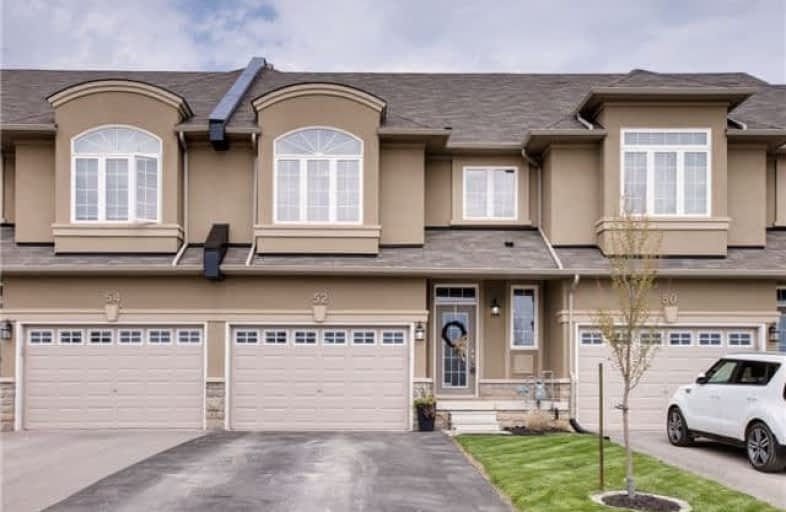Sold on May 11, 2018
Note: Property is not currently for sale or for rent.

-
Type: Att/Row/Twnhouse
-
Style: 2-Storey
-
Size: 1500 sqft
-
Lot Size: 23.1 x 100.45 Feet
-
Age: 0-5 years
-
Taxes: $4,453 per year
-
Days on Site: 1 Days
-
Added: Sep 07, 2019 (1 day on market)
-
Updated:
-
Last Checked: 2 months ago
-
MLS®#: X4123549
-
Listed By: Century 21 miller real estate ltd., brokerage
Beautifully Upgraded Featuring Almost 1700 Square Feet Of Open-Concept Living, This Home Doesn't Feel Like A Townhome In Any Way. From The 9' Ceilings, Hardwood Floors, Hardwood Stairs And Upgraded Chef's Kitchen, Many Of The Premium Upgrades You Look For Is In This Home. A Fully Finished Basement Awaits You! Professionally Finished From Top-To-Bottom, You And Your Family Will Enjoy Spending Movie Night Here! Complete With An Additional 2Pc Bathroom!
Extras
Inclusions: Existing; Fridge, Stove, Dishwasher, Washer, Dryer, All Light Fixtures, All Window Coverings, Garage Door Opener, Nest Thermostat Exclusions: Electric Fireplace In Basement
Property Details
Facts for 52 Mosaic Drive, Hamilton
Status
Days on Market: 1
Last Status: Sold
Sold Date: May 11, 2018
Closed Date: Aug 07, 2018
Expiry Date: Nov 10, 2018
Sold Price: $627,500
Unavailable Date: May 11, 2018
Input Date: May 10, 2018
Prior LSC: Listing with no contract changes
Property
Status: Sale
Property Type: Att/Row/Twnhouse
Style: 2-Storey
Size (sq ft): 1500
Age: 0-5
Area: Hamilton
Community: Waterdown
Availability Date: Flexible
Inside
Bedrooms: 3
Bathrooms: 4
Kitchens: 1
Rooms: 11
Den/Family Room: No
Air Conditioning: Central Air
Fireplace: No
Laundry Level: Upper
Washrooms: 4
Building
Basement: Finished
Basement 2: Full
Heat Type: Forced Air
Heat Source: Gas
Exterior: Stone
Exterior: Stucco/Plaster
Water Supply: Municipal
Special Designation: Unknown
Parking
Driveway: Private
Garage Spaces: 2
Garage Type: Attached
Covered Parking Spaces: 1
Total Parking Spaces: 2
Fees
Tax Year: 2018
Tax Legal Description: Lot 128, Plan 62M1183 Subject To An Easement
Taxes: $4,453
Land
Cross Street: Parkside Dr > Mosaic
Municipality District: Hamilton
Fronting On: East
Pool: None
Sewer: Sewers
Lot Depth: 100.45 Feet
Lot Frontage: 23.1 Feet
Additional Media
- Virtual Tour: http://silverhousehd.com/real-estate-video-tours/52-mosaic-drive-waterdown/
Rooms
Room details for 52 Mosaic Drive, Hamilton
| Type | Dimensions | Description |
|---|---|---|
| Kitchen Main | 2.90 x 6.86 | |
| Living Main | 3.56 x 5.71 | |
| Bathroom Main | - | 2 Pc Bath |
| Master 2nd | 3.84 x 4.52 | W/I Closet |
| Bathroom 2nd | - | 4 Pc Ensuite |
| Laundry 2nd | - | |
| 2nd Br 2nd | 3.30 x 3.68 | |
| Bathroom 2nd | - | 4 Pc Bath |
| 3rd Br 2nd | 3.33 x 3.35 | |
| Rec Bsmt | 4.70 x 6.45 | |
| Bathroom Bsmt | - | 2 Pc Bath |
| XXXXXXXX | XXX XX, XXXX |
XXXX XXX XXXX |
$XXX,XXX |
| XXX XX, XXXX |
XXXXXX XXX XXXX |
$XXX,XXX | |
| XXXXXXXX | XXX XX, XXXX |
XXXX XXX XXXX |
$XXX,XXX |
| XXX XX, XXXX |
XXXXXX XXX XXXX |
$XXX,XXX |
| XXXXXXXX XXXX | XXX XX, XXXX | $627,500 XXX XXXX |
| XXXXXXXX XXXXXX | XXX XX, XXXX | $629,900 XXX XXXX |
| XXXXXXXX XXXX | XXX XX, XXXX | $470,000 XXX XXXX |
| XXXXXXXX XXXXXX | XXX XX, XXXX | $472,000 XXX XXXX |

Flamborough Centre School
Elementary: PublicSt. Thomas Catholic Elementary School
Elementary: CatholicMary Hopkins Public School
Elementary: PublicAllan A Greenleaf Elementary
Elementary: PublicGuardian Angels Catholic Elementary School
Elementary: CatholicGuy B Brown Elementary Public School
Elementary: PublicÉcole secondaire Georges-P-Vanier
Secondary: PublicAldershot High School
Secondary: PublicSir John A Macdonald Secondary School
Secondary: PublicSt. Mary Catholic Secondary School
Secondary: CatholicWaterdown District High School
Secondary: PublicWestdale Secondary School
Secondary: Public

