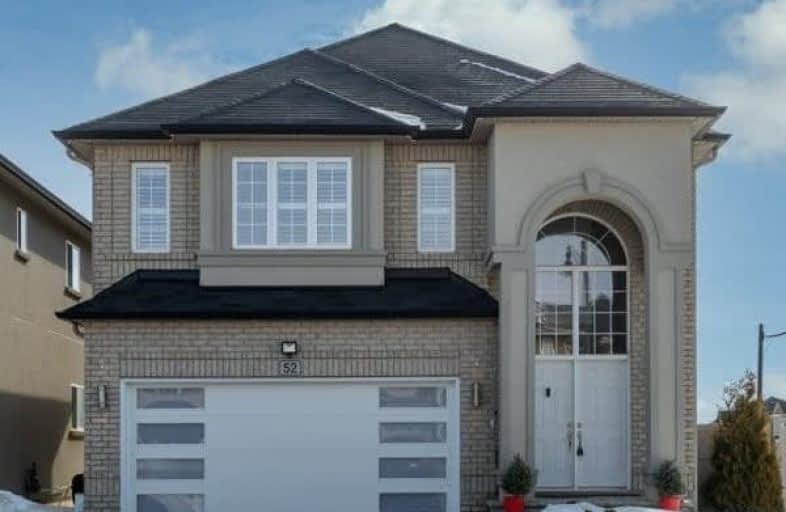
Flamborough Centre School
Elementary: Public
3.23 km
St. Thomas Catholic Elementary School
Elementary: Catholic
1.90 km
Mary Hopkins Public School
Elementary: Public
1.70 km
Allan A Greenleaf Elementary
Elementary: Public
0.64 km
Guardian Angels Catholic Elementary School
Elementary: Catholic
1.35 km
Guy B Brown Elementary Public School
Elementary: Public
0.78 km
École secondaire Georges-P-Vanier
Secondary: Public
7.55 km
Aldershot High School
Secondary: Public
6.09 km
Sir John A Macdonald Secondary School
Secondary: Public
8.65 km
St. Mary Catholic Secondary School
Secondary: Catholic
8.74 km
Waterdown District High School
Secondary: Public
0.56 km
Westdale Secondary School
Secondary: Public
8.14 km










