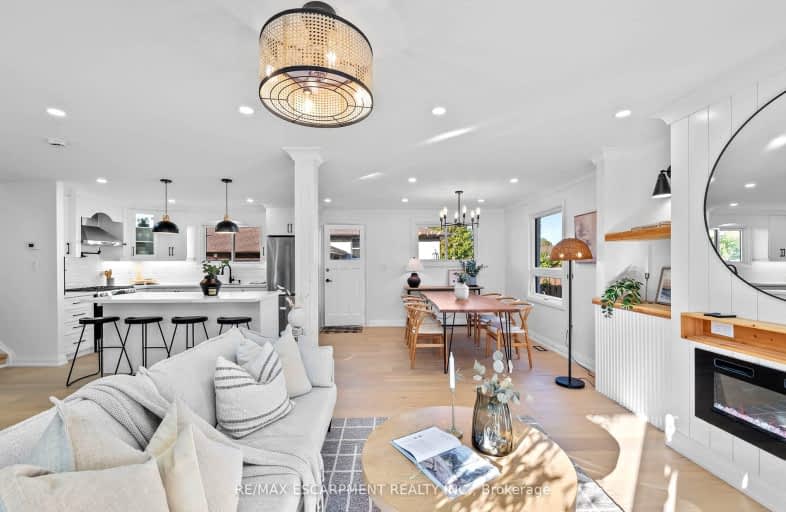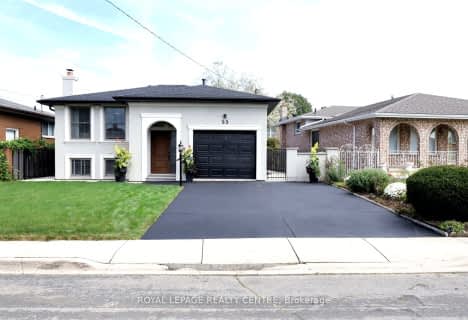Somewhat Walkable
- Some errands can be accomplished on foot.
Good Transit
- Some errands can be accomplished by public transportation.
Bikeable
- Some errands can be accomplished on bike.

R L Hyslop Elementary School
Elementary: PublicEastdale Public School
Elementary: PublicCollegiate Avenue School
Elementary: PublicSt. Martin of Tours Catholic Elementary School
Elementary: CatholicSt. Agnes Catholic Elementary School
Elementary: CatholicSt. Francis Xavier Catholic Elementary School
Elementary: CatholicDelta Secondary School
Secondary: PublicGlendale Secondary School
Secondary: PublicSir Winston Churchill Secondary School
Secondary: PublicOrchard Park Secondary School
Secondary: PublicSaltfleet High School
Secondary: PublicCardinal Newman Catholic Secondary School
Secondary: Catholic-
Heritage Green Sports Park
447 1st Rd W, Stoney Creek ON 3.39km -
Heritage Green Leash Free Dog Park
Stoney Creek ON 3.5km -
Mistywood Park
MISTYWOOD Dr, Stoney Creek ON 4.37km
-
Scotiabank
155 Green Rd, Hamilton ON L8G 3X2 1.01km -
President's Choice Financial ATM
75 Centennial Pky N, Hamilton ON L8E 2P2 2.47km -
CoinFlip Bitcoin ATM
561 Queenston Rd, Hamilton ON L8K 1J7 3.17km
- 3 bath
- 4 bed
- 2500 sqft
48 Prestwick Street, Hamilton, Ontario • L8J 0K6 • Stoney Creek Mountain













