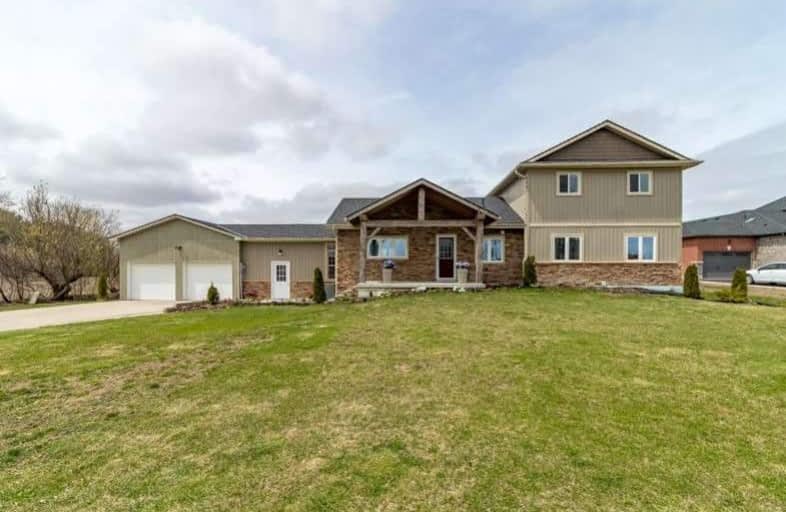Sold on Jul 23, 2019
Note: Property is not currently for sale or for rent.

-
Type: Detached
-
Style: 2-Storey
-
Size: 2000 sqft
-
Lot Size: 119.5 x 790 Feet
-
Age: 0-5 years
-
Taxes: $4,192 per year
-
Days on Site: 82 Days
-
Added: Sep 07, 2019 (2 months on market)
-
Updated:
-
Last Checked: 3 months ago
-
MLS®#: X4436446
-
Listed By: Re/max escarpment golfi realty inc., brokerage
Welcome To This Beautiful Country Home! Sitting On Over 2 Acres, This New Home Was Built For Entertaining And Country Living. Only A Short Drive Back To The City, It's The Ideal Location For Owning A Home In The Country And Being Close To Amentias And Major Highways. The Pool Was Completely Refurbished Last Year Bordered By Concrete And Wood Decking. Also Includes A Hot Tub With Mini Bar, Volley Ball Court And A Pond In The Backyard. Reclaimed Barn Beam..Rsa
Extras
Inclusions: All Appliances, Washer, Dryer, All Equipment For Pool Exclusions: All Tv's & Brackets For Tv's, Dart Board
Property Details
Facts for 520 Woodburn Road, Hamilton
Status
Days on Market: 82
Last Status: Sold
Sold Date: Jul 23, 2019
Closed Date: Sep 03, 2019
Expiry Date: Sep 30, 2019
Sold Price: $810,000
Unavailable Date: Jul 23, 2019
Input Date: May 02, 2019
Property
Status: Sale
Property Type: Detached
Style: 2-Storey
Size (sq ft): 2000
Age: 0-5
Area: Hamilton
Community: Rural Glanbrook
Availability Date: Flexible
Inside
Bedrooms: 4
Bedrooms Plus: 2
Bathrooms: 3
Kitchens: 1
Rooms: 6
Den/Family Room: No
Air Conditioning: Central Air
Fireplace: No
Washrooms: 3
Building
Basement: Fin W/O
Basement 2: Full
Heat Type: Forced Air
Heat Source: Gas
Exterior: Stone
Exterior: Vinyl Siding
Water Supply Type: Cistern
Water Supply: Other
Special Designation: Unknown
Other Structures: Barn
Parking
Driveway: Pvt Double
Garage Spaces: 2
Garage Type: Attached
Covered Parking Spaces: 8
Total Parking Spaces: 10
Fees
Tax Year: 2018
Tax Legal Description: Con 1 Blk 2 Pt Lot 1 Bin Gb
Taxes: $4,192
Highlights
Feature: Campground
Feature: Clear View
Feature: Golf
Feature: Grnbelt/Conserv
Feature: Lake/Pond
Feature: Park
Land
Cross Street: Hwy 20/Golf Club
Municipality District: Hamilton
Fronting On: West
Pool: Inground
Sewer: Septic
Lot Depth: 790 Feet
Lot Frontage: 119.5 Feet
Acres: 2-4.99
Rooms
Room details for 520 Woodburn Road, Hamilton
| Type | Dimensions | Description |
|---|---|---|
| Living Main | 3.43 x 4.22 | |
| Kitchen Main | 4.11 x 7.47 | |
| Br Main | 3.12 x 4.62 | |
| Br Main | 3.38 x 4.17 | |
| Br Main | 2.97 x 3.53 | |
| Bathroom Main | - | 4 Pc Bath |
| Master 2nd | 4.22 x 5.54 | |
| Bathroom 2nd | - | 4 Pc Ensuite |
| Br Bsmt | 3.94 x 4.24 | |
| Br Bsmt | 2.79 x 3.38 | |
| Rec Bsmt | 5.44 x 6.38 | |
| Bathroom Bsmt | - | 2 Pc Bath |
| XXXXXXXX | XXX XX, XXXX |
XXXX XXX XXXX |
$XXX,XXX |
| XXX XX, XXXX |
XXXXXX XXX XXXX |
$XXX,XXX |
| XXXXXXXX XXXX | XXX XX, XXXX | $810,000 XXX XXXX |
| XXXXXXXX XXXXXX | XXX XX, XXXX | $849,900 XXX XXXX |

École élémentaire Michaëlle Jean Elementary School
Elementary: PublicSt. James the Apostle Catholic Elementary School
Elementary: CatholicTapleytown Public School
Elementary: PublicOur Lady of the Assumption Catholic Elementary School
Elementary: CatholicSt. Mark Catholic Elementary School
Elementary: CatholicGatestone Elementary Public School
Elementary: PublicGlendale Secondary School
Secondary: PublicSir Winston Churchill Secondary School
Secondary: PublicOrchard Park Secondary School
Secondary: PublicSaltfleet High School
Secondary: PublicCardinal Newman Catholic Secondary School
Secondary: CatholicBishop Ryan Catholic Secondary School
Secondary: Catholic

