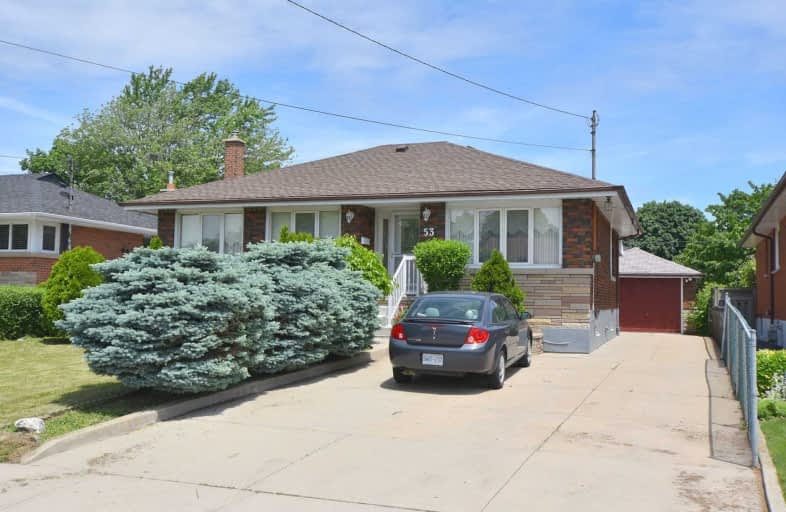
ÉIC Mère-Teresa
Elementary: Catholic
0.60 km
St. Anthony Daniel Catholic Elementary School
Elementary: Catholic
0.76 km
École élémentaire Pavillon de la jeunesse
Elementary: Public
1.01 km
Lisgar Junior Public School
Elementary: Public
0.87 km
St. Margaret Mary Catholic Elementary School
Elementary: Catholic
0.85 km
Huntington Park Junior Public School
Elementary: Public
0.50 km
Vincent Massey/James Street
Secondary: Public
1.84 km
ÉSAC Mère-Teresa
Secondary: Catholic
0.64 km
Nora Henderson Secondary School
Secondary: Public
1.53 km
Delta Secondary School
Secondary: Public
2.67 km
Sir Winston Churchill Secondary School
Secondary: Public
3.13 km
Sherwood Secondary School
Secondary: Public
1.13 km














