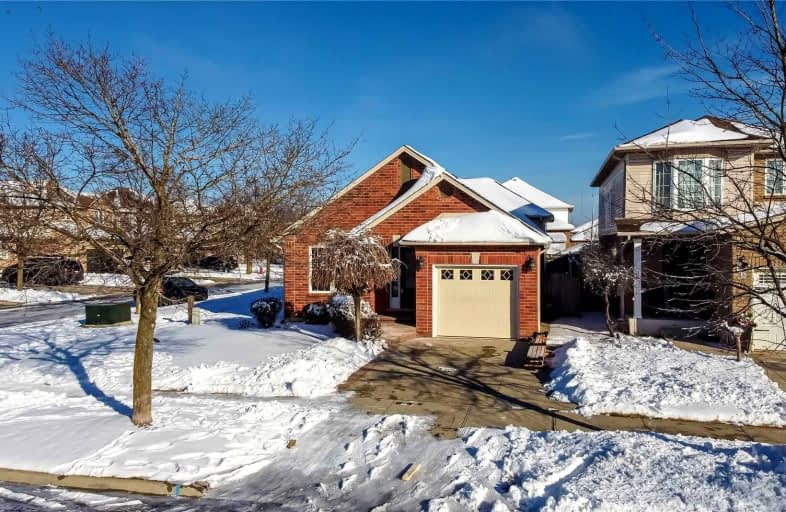Car-Dependent
- Most errands require a car.
32
/100
Some Transit
- Most errands require a car.
36
/100
Somewhat Bikeable
- Most errands require a car.
44
/100

St. James the Apostle Catholic Elementary School
Elementary: Catholic
1.16 km
Mount Albion Public School
Elementary: Public
0.93 km
St. Paul Catholic Elementary School
Elementary: Catholic
2.16 km
Our Lady of the Assumption Catholic Elementary School
Elementary: Catholic
1.60 km
St. Mark Catholic Elementary School
Elementary: Catholic
0.37 km
Gatestone Elementary Public School
Elementary: Public
0.15 km
ÉSAC Mère-Teresa
Secondary: Catholic
4.89 km
Glendale Secondary School
Secondary: Public
4.89 km
Sir Winston Churchill Secondary School
Secondary: Public
6.27 km
Saltfleet High School
Secondary: Public
0.71 km
Cardinal Newman Catholic Secondary School
Secondary: Catholic
5.57 km
Bishop Ryan Catholic Secondary School
Secondary: Catholic
2.40 km
-
Veever's Park
Hamilton ON 3.13km -
Amazing Adventures Playland
240 Nebo Rd (Rymal Rd E), Hamilton ON L8W 2E4 4.36km -
Hydro Fields
Lawrence Rd & Cochrane Rd, Hamilton ON 5.52km
-
BMO Bank of Montreal
2170 Rymal Rd E (at Terryberry Rd.), Hannon ON L0R 1P0 0.7km -
RBC Royal Bank
2166 Rymal Rd E (at Terryberry Rd.), Hannon ON L0R 1P0 0.69km -
RBC Royal Bank
1050 Paramount Dr, Stoney Creek ON L8J 1P8 2.07km


