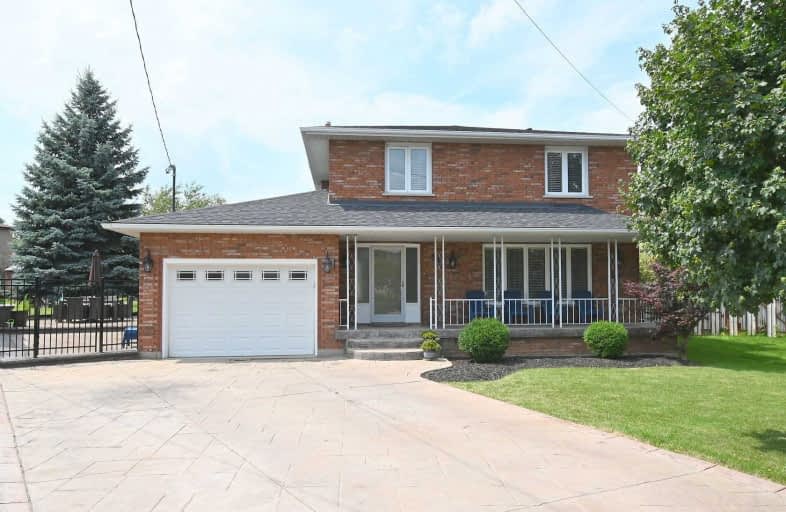Sold on Aug 06, 2019
Note: Property is not currently for sale or for rent.

-
Type: Detached
-
Style: 2-Storey
-
Size: 2000 sqft
-
Lot Size: 45 x 166.49 Feet
-
Age: 31-50 years
-
Taxes: $5,608 per year
-
Days on Site: 6 Days
-
Added: Sep 23, 2019 (6 days on market)
-
Updated:
-
Last Checked: 3 months ago
-
MLS®#: X4534893
-
Listed By: Re/max escarpment realty inc., brokerage
Fabulous Family Friendly Cul De Sac Lot. Lots Of Updates Throughout. All Brick 4 Bedrooms, 2 Full Baths. Hardwood/Ceramics Thru - No Carpet. Beautiful Updated Kitchen W Island/Granite Newer Ss Appliances. All Bedrooms Are Large. Huge Rec Rm In Partially Finished Lower Level W/Separate Entrance From 1.5 Car Garage. Large Covered Front Porch. Backyard Is An Entertainer's Dream, Huge 612 Sq Ft Stamped Concrete Patio, Hot Tub, Gazebo, 2 Sheds. Rsa
Extras
Inclusions: Ss Slide In Stove '17 Ss Dw '17. Ss Fridge.Washer/Dryer '15. 2 Bookcases In Den. Cvac & All Attach. Hottub '06. 2 Surround Sound Spkrs In Recrm As Is. White Tv Unit In Rec Rm. Tv Brackets. 2 Sheds. Gazebo. All As Is.
Property Details
Facts for 54 Milano Court, Hamilton
Status
Days on Market: 6
Last Status: Sold
Sold Date: Aug 06, 2019
Closed Date: Oct 28, 2019
Expiry Date: Dec 31, 2019
Sold Price: $665,054
Unavailable Date: Aug 06, 2019
Input Date: Aug 01, 2019
Property
Status: Sale
Property Type: Detached
Style: 2-Storey
Size (sq ft): 2000
Age: 31-50
Area: Hamilton
Community: Gurnett
Availability Date: 60 Days
Inside
Bedrooms: 4
Bathrooms: 2
Kitchens: 1
Rooms: 8
Den/Family Room: No
Air Conditioning: Central Air
Fireplace: Yes
Laundry Level: Lower
Central Vacuum: Y
Washrooms: 2
Building
Basement: Part Fin
Basement 2: Sep Entrance
Heat Type: Forced Air
Heat Source: Gas
Exterior: Brick
Water Supply: Municipal
Physically Handicapped-Equipped: N
Special Designation: Unknown
Other Structures: Garden Shed
Retirement: N
Parking
Driveway: Pvt Double
Garage Spaces: 2
Garage Type: Attached
Covered Parking Spaces: 4
Total Parking Spaces: 5
Fees
Tax Year: 2019
Tax Legal Description: Pcl 57-1, Sec M228, Lt 57 Pl M228 Hamilton
Taxes: $5,608
Highlights
Feature: Cul De Sac
Feature: Fenced Yard
Feature: Library
Feature: Park
Feature: Rec Centre
Feature: School
Land
Cross Street: Omni/Guildwood/Milan
Municipality District: Hamilton
Fronting On: West
Parcel Number: 169540146
Pool: None
Sewer: Sewers
Lot Depth: 166.49 Feet
Lot Frontage: 45 Feet
Lot Irregularities: Pie Shaped
Acres: < .50
Rooms
Room details for 54 Milano Court, Hamilton
| Type | Dimensions | Description |
|---|---|---|
| Foyer Ground | - | Ceramic Floor, French Doors |
| Great Rm Ground | 3.96 x 5.33 | Hardwood Floor |
| Kitchen Ground | 4.05 x 4.26 | Ceramic Floor, Granite Counter, Centre Island |
| Breakfast Ground | 3.53 x 4.05 | Ceramic Floor, W/O To Patio, Fireplace |
| Dining Ground | 3.77 x 4.05 | Hardwood Floor |
| Master 2nd | 3.96 x 3.96 | Hardwood Floor, Ensuite Bath |
| Br 2nd | 3.65 x 3.96 | Hardwood Floor |
| Br 2nd | 3.65 x 3.96 | Hardwood Floor |
| Br 2nd | 3.65 x 3.65 | Hardwood Floor |
| Rec Bsmt | 3.96 x 12.19 | Laminate |
| Utility Bsmt | - | |
| Cold/Cant Bsmt | - |
| XXXXXXXX | XXX XX, XXXX |
XXXX XXX XXXX |
$XXX,XXX |
| XXX XX, XXXX |
XXXXXX XXX XXXX |
$XXX,XXX | |
| XXXXXXXX | XXX XX, XXXX |
XXXX XXX XXXX |
$XXX,XXX |
| XXX XX, XXXX |
XXXXXX XXX XXXX |
$XXX,XXX |
| XXXXXXXX XXXX | XXX XX, XXXX | $665,054 XXX XXXX |
| XXXXXXXX XXXXXX | XXX XX, XXXX | $649,900 XXX XXXX |
| XXXXXXXX XXXX | XXX XX, XXXX | $555,000 XXX XXXX |
| XXXXXXXX XXXXXX | XXX XX, XXXX | $574,500 XXX XXXX |

Holbrook Junior Public School
Elementary: PublicRegina Mundi Catholic Elementary School
Elementary: CatholicSt. Teresa of Avila Catholic Elementary School
Elementary: CatholicSt. Vincent de Paul Catholic Elementary School
Elementary: CatholicGordon Price School
Elementary: PublicR A Riddell Public School
Elementary: PublicÉcole secondaire Georges-P-Vanier
Secondary: PublicSt. Mary Catholic Secondary School
Secondary: CatholicSir Allan MacNab Secondary School
Secondary: PublicWestdale Secondary School
Secondary: PublicWestmount Secondary School
Secondary: PublicSt. Thomas More Catholic Secondary School
Secondary: Catholic- — bath
- — bed
- — sqft
- 2 bath
- 4 bed
- 1100 sqft
122 Rifle Range Road, Hamilton, Ontario • L8S 3B6 • Ainslie Wood




