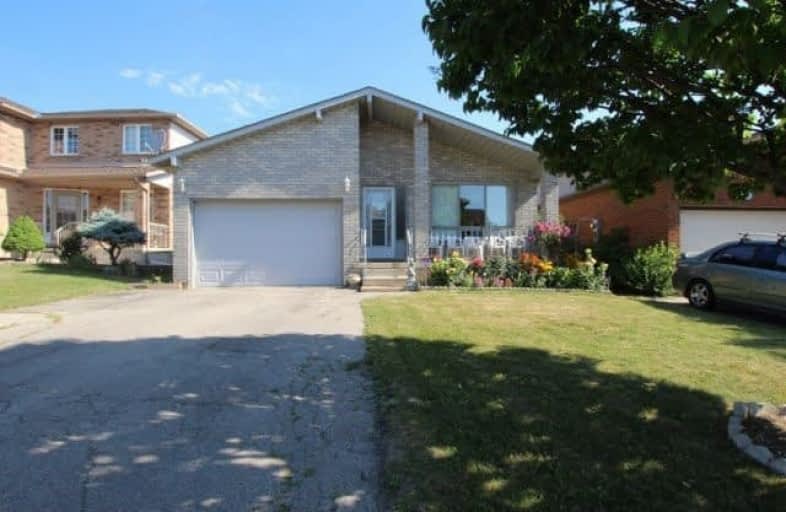Sold on Oct 09, 2018
Note: Property is not currently for sale or for rent.

-
Type: Detached
-
Style: Backsplit 4
-
Size: 1500 sqft
-
Lot Size: 40.03 x 100.07 Feet
-
Age: 16-30 years
-
Taxes: $4,573 per year
-
Days on Site: 75 Days
-
Added: Sep 07, 2019 (2 months on market)
-
Updated:
-
Last Checked: 3 months ago
-
MLS®#: X4202528
-
Listed By: Comfree commonsense network, brokerage
Pride Of Ownership. Downsizing Senior Couple. Ultra Clean, Well-Maintained Home On Quiet Cul-De-Sac. Move-In Ready, Spacious, 3-Level (Plus Basement) Back-Split. Lots Of Room For Entertaining. Large Family Room W/Nat. Gas Fp., Backyard Deck, And Covered Front Porch. Upgrades Include Espresso Hardwood Flooring In Living Room, Dining Room, And All 4 Bedrooms And Home Alarm System. Basement Equipped W/ Laundry Room, Wet Bar And Cold Storage Room.
Property Details
Facts for 55 Como Place, Hamilton
Status
Days on Market: 75
Last Status: Sold
Sold Date: Oct 09, 2018
Closed Date: Dec 03, 2018
Expiry Date: Nov 25, 2018
Sold Price: $525,000
Unavailable Date: Oct 09, 2018
Input Date: Jul 26, 2018
Property
Status: Sale
Property Type: Detached
Style: Backsplit 4
Size (sq ft): 1500
Age: 16-30
Area: Hamilton
Community: Ryckmans
Availability Date: 90_120
Inside
Bedrooms: 4
Bathrooms: 2
Kitchens: 1
Rooms: 8
Den/Family Room: Yes
Air Conditioning: Central Air
Fireplace: Yes
Laundry Level: Lower
Central Vacuum: Y
Washrooms: 2
Building
Basement: Part Fin
Heat Type: Forced Air
Heat Source: Gas
Exterior: Brick
Exterior: Vinyl Siding
Water Supply: Municipal
Special Designation: Unknown
Parking
Driveway: Private
Garage Spaces: 2
Garage Type: Attached
Covered Parking Spaces: 4
Total Parking Spaces: 6
Fees
Tax Year: 2018
Tax Legal Description: Pcl 38-1, Sec 62M511 ; Lt 38, Pl 62M511 ; Hamilton
Taxes: $4,573
Land
Cross Street: Upper Wellington/ St
Municipality District: Hamilton
Fronting On: North
Pool: None
Sewer: Sewers
Lot Depth: 100.07 Feet
Lot Frontage: 40.03 Feet
Acres: < .50
Rooms
Room details for 55 Como Place, Hamilton
| Type | Dimensions | Description |
|---|---|---|
| Dining Main | 3.30 x 3.81 | |
| Kitchen Main | 2.90 x 4.98 | |
| Living Main | 3.30 x 3.81 | |
| Rec Bsmt | 4.65 x 7.52 | |
| 4th Br Lower | 3.28 x 3.43 | |
| Family Lower | 4.88 x 6.15 | |
| Master Upper | 3.15 x 4.55 | |
| 2nd Br Upper | 3.12 x 3.15 | |
| 3rd Br Upper | 2.69 x 2.90 |
| XXXXXXXX | XXX XX, XXXX |
XXXX XXX XXXX |
$XXX,XXX |
| XXX XX, XXXX |
XXXXXX XXX XXXX |
$XXX,XXX |
| XXXXXXXX XXXX | XXX XX, XXXX | $525,000 XXX XXXX |
| XXXXXXXX XXXXXX | XXX XX, XXXX | $549,900 XXX XXXX |

St. John Paul II Catholic Elementary School
Elementary: CatholicCorpus Christi Catholic Elementary School
Elementary: CatholicPauline Johnson Public School
Elementary: PublicSt. Marguerite d'Youville Catholic Elementary School
Elementary: CatholicHelen Detwiler Junior Elementary School
Elementary: PublicRay Lewis (Elementary) School
Elementary: PublicVincent Massey/James Street
Secondary: PublicSt. Charles Catholic Adult Secondary School
Secondary: CatholicNora Henderson Secondary School
Secondary: PublicWestmount Secondary School
Secondary: PublicSt. Jean de Brebeuf Catholic Secondary School
Secondary: CatholicSt. Thomas More Catholic Secondary School
Secondary: Catholic

