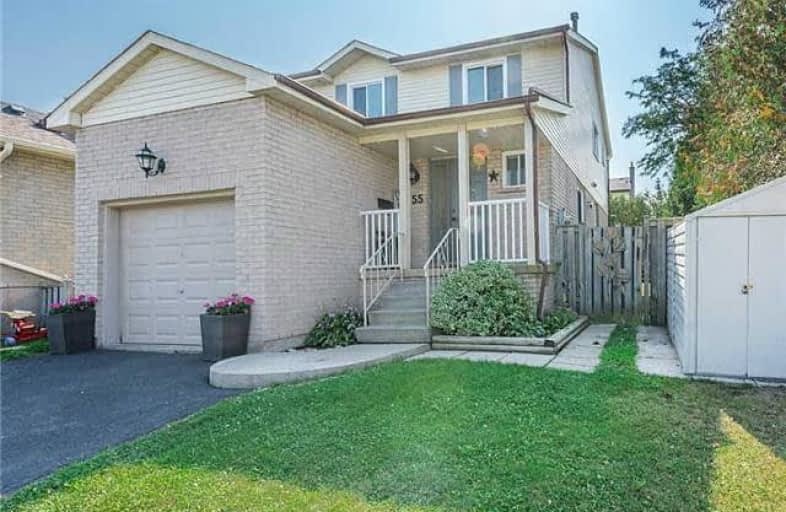Sold on Oct 16, 2017
Note: Property is not currently for sale or for rent.

-
Type: Link
-
Style: 2-Storey
-
Size: 1500 sqft
-
Lot Size: 21.2 x 100 Feet
-
Age: 31-50 years
-
Taxes: $3,704 per year
-
Days on Site: 18 Days
-
Added: Sep 07, 2019 (2 weeks on market)
-
Updated:
-
Last Checked: 2 months ago
-
MLS®#: X3941170
-
Listed By: Re/max escarpment realty inc., brokerage
3 Bed, 2.5 Bath Home In Sought After Neighbourhood. Att'd Single Car Garage W/Dbl Wide Drive & Landscaped Gardens In Front Yard. Main Flr W/Eat In Kitch, Sep Din Rm W/Access To Rear Yard W/On-Ground Pool, Bar Area & Patio. Lrg Liv Rm. Upper Lvl W/3 Lrg Bedrms & 2 Full Baths. Master Ensuite W/New Shower, Vanity & Flr. Fin'd Basement W/Rec Rm W/Gas Fireplace, Lots Of Storage & Lrg Laundry Rm. Major Updates: Roof (17), Windows/Doors (14 To Present). Attic Insltn
Extras
Inclusions: Fridge, Stove, Dishwasher, Shed, All Window Coverings, 6 Chairs Outside - Exclusions: Washer, Dryer, 2 Kids Light Fixtures
Property Details
Facts for 55 Lyton Crescent, Hamilton
Status
Days on Market: 18
Last Status: Sold
Sold Date: Oct 16, 2017
Closed Date: Jan 16, 2018
Expiry Date: Dec 17, 2017
Sold Price: $497,000
Unavailable Date: Oct 16, 2017
Input Date: Sep 28, 2017
Property
Status: Sale
Property Type: Link
Style: 2-Storey
Size (sq ft): 1500
Age: 31-50
Area: Hamilton
Community: Stoney Creek
Availability Date: Tba
Inside
Bedrooms: 3
Bathrooms: 3
Kitchens: 1
Rooms: 6
Den/Family Room: No
Air Conditioning: Central Air
Fireplace: Yes
Laundry Level: Lower
Washrooms: 3
Building
Basement: Finished
Basement 2: Full
Heat Type: Forced Air
Heat Source: Gas
Exterior: Alum Siding
Exterior: Brick
Elevator: N
UFFI: No
Water Supply: Municipal
Special Designation: Unknown
Other Structures: Garden Shed
Parking
Driveway: Private
Garage Spaces: 1
Garage Type: Attached
Covered Parking Spaces: 2
Total Parking Spaces: 3
Fees
Tax Year: 2017
Tax Legal Description: Pcl 6-1, Sec 62M 365;Lt 6,Pl 62M365; S/T Lt *Cont
Taxes: $3,704
Highlights
Feature: Fenced Yard
Feature: Level
Land
Cross Street: Isaac Brock & Mud
Municipality District: Hamilton
Fronting On: South
Pool: Abv Grnd
Sewer: Sewers
Lot Depth: 100 Feet
Lot Frontage: 21.2 Feet
Acres: < .50
Waterfront: None
Rooms
Room details for 55 Lyton Crescent, Hamilton
| Type | Dimensions | Description |
|---|---|---|
| Foyer Main | - | |
| Living Main | 5.73 x 3.96 | |
| Dining Main | 3.05 x 2.92 | |
| Kitchen Main | 5.18 x 2.92 | |
| Bathroom Main | - | 2 Pc Bath |
| Br 2nd | 3.10 x 3.05 | |
| Br 2nd | 3.10 x 3.05 | |
| Master 2nd | 5.36 x 3.96 | |
| Bathroom 2nd | - | |
| Bathroom 2nd | - | 4 Pc Bath |
| Rec Bsmt | 6.70 x 6.28 | |
| Laundry Bsmt | - |
| XXXXXXXX | XXX XX, XXXX |
XXXX XXX XXXX |
$XXX,XXX |
| XXX XX, XXXX |
XXXXXX XXX XXXX |
$XXX,XXX |
| XXXXXXXX XXXX | XXX XX, XXXX | $497,000 XXX XXXX |
| XXXXXXXX XXXXXX | XXX XX, XXXX | $499,900 XXX XXXX |

St. James the Apostle Catholic Elementary School
Elementary: CatholicMount Albion Public School
Elementary: PublicSt. Paul Catholic Elementary School
Elementary: CatholicBilly Green Elementary School
Elementary: PublicSt. Mark Catholic Elementary School
Elementary: CatholicGatestone Elementary Public School
Elementary: PublicÉSAC Mère-Teresa
Secondary: CatholicGlendale Secondary School
Secondary: PublicSir Winston Churchill Secondary School
Secondary: PublicSherwood Secondary School
Secondary: PublicSaltfleet High School
Secondary: PublicBishop Ryan Catholic Secondary School
Secondary: Catholic- 2 bath
- 4 bed
28 Arbutus Crescent, Hamilton, Ontario • L8J 1M8 • Stoney Creek Mountain



