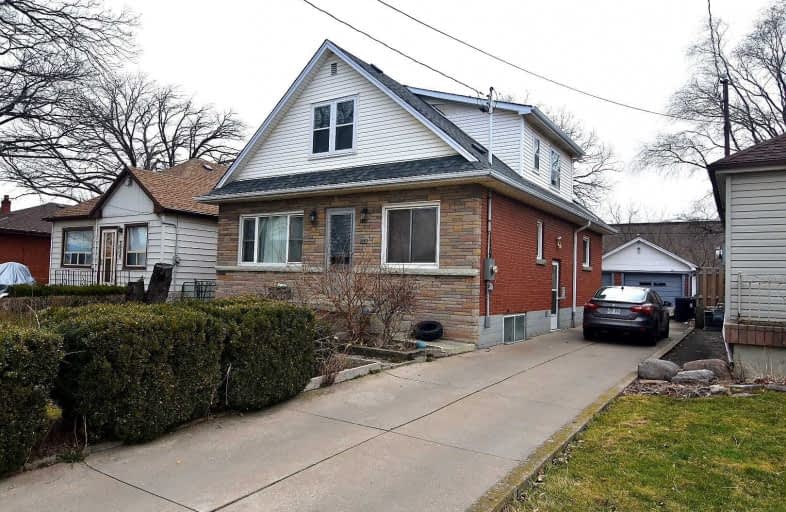Note: Property is not currently for sale or for rent.

-
Type: Duplex
-
Style: 2-Storey
-
Lot Size: 42 x 100 Feet
-
Age: 51-99 years
-
Taxes: $2,972 per year
-
Days on Site: 23 Days
-
Added: Sep 07, 2019 (3 weeks on market)
-
Updated:
-
Last Checked: 3 months ago
-
MLS®#: X4426741
-
Listed By: Ipro realty ltd., brokerage
Attention First Time Home Buyers/Investors Don't Miss This Beautiful Detached Home With 3 Separate Entrances W/Detached Garage. Currently Fully Rented Generating $3250/Mnth. Home Features 5 Beds + 1 In Basement, 3 Full Bathrooms And Recently Renovated Flooring (2017). Large Eat-In Kitchen! Bright And Beautiful Basement With 7 Ft Ceilings, Includes Oversized Windows In Rec Room And Laundry Room. New Roof (2017). Minutes Away From Qew And Red Hill Valley Pkwy
Extras
New High Efficiency Natural Gas Boiler (2014), New Hot Water Tank (2017). Upgraded Electrical Panel. Solid Block Garage And Side Driveway For 3 Cars.
Property Details
Facts for 552 Tate Avenue, Hamilton
Status
Days on Market: 23
Last Status: Sold
Sold Date: May 17, 2019
Closed Date: Aug 10, 2019
Expiry Date: Jun 30, 2019
Sold Price: $405,000
Unavailable Date: May 17, 2019
Input Date: Apr 24, 2019
Property
Status: Sale
Property Type: Duplex
Style: 2-Storey
Age: 51-99
Area: Hamilton
Community: Parkview
Availability Date: 30
Inside
Bedrooms: 5
Bathrooms: 3
Kitchens: 2
Rooms: 14
Den/Family Room: Yes
Air Conditioning: None
Fireplace: No
Washrooms: 3
Building
Basement: Finished
Basement 2: Sep Entrance
Heat Type: Radiant
Heat Source: Gas
Exterior: Brick
Water Supply: Municipal
Special Designation: Unknown
Parking
Driveway: Private
Garage Spaces: 1
Garage Type: Detached
Covered Parking Spaces: 3
Total Parking Spaces: 4
Fees
Tax Year: 2018
Tax Legal Description: Lt 15, Pl 913
Taxes: $2,972
Land
Cross Street: Woodward/Rennie
Municipality District: Hamilton
Fronting On: East
Pool: None
Sewer: Sewers
Lot Depth: 100 Feet
Lot Frontage: 42 Feet
Acres: < .50
Rooms
Room details for 552 Tate Avenue, Hamilton
| Type | Dimensions | Description |
|---|---|---|
| Bathroom Bsmt | - | Separate Shower, 3 Pc Bath, Tile Floor |
| Laundry Bsmt | - | Above Grade Window |
| Rec Bsmt | 3.84 x 7.62 | Above Grade Window |
| Br Bsmt | 3.96 x 3.72 | |
| Living Main | 3.66 x 4.90 | O/Looks Frontyard |
| Master Main | 2.80 x 3.67 | Laminate |
| Br Main | 3.11 x 3.39 | Laminate, Large Window |
| Br Main | 2.83 x 3.17 | Laminate, Large Window |
| Bathroom Main | - | Tile Floor, 4 Pc Bath |
| Kitchen Main | 4.02 x 4.51 | B/I Dishwasher, Family Size Kitchen, Modern Kitchen |
| Kitchen 2nd | 3.29 x 4.29 | Large Window |
| Living 2nd | 3.41 x 4.87 | Walk-Up |
| XXXXXXXX | XXX XX, XXXX |
XXXX XXX XXXX |
$XXX,XXX |
| XXX XX, XXXX |
XXXXXX XXX XXXX |
$XXX,XXX | |
| XXXXXXXX | XXX XX, XXXX |
XXXXXXXX XXX XXXX |
|
| XXX XX, XXXX |
XXXXXX XXX XXXX |
$XXX,XXX | |
| XXXXXXXX | XXX XX, XXXX |
XXXX XXX XXXX |
$XXX,XXX |
| XXX XX, XXXX |
XXXXXX XXX XXXX |
$XXX,XXX | |
| XXXXXXXX | XXX XX, XXXX |
XXXXXXX XXX XXXX |
|
| XXX XX, XXXX |
XXXXXX XXX XXXX |
$XXX,XXX |
| XXXXXXXX XXXX | XXX XX, XXXX | $405,000 XXX XXXX |
| XXXXXXXX XXXXXX | XXX XX, XXXX | $409,990 XXX XXXX |
| XXXXXXXX XXXXXXXX | XXX XX, XXXX | XXX XXXX |
| XXXXXXXX XXXXXX | XXX XX, XXXX | $419,999 XXX XXXX |
| XXXXXXXX XXXX | XXX XX, XXXX | $317,500 XXX XXXX |
| XXXXXXXX XXXXXX | XXX XX, XXXX | $329,000 XXX XXXX |
| XXXXXXXX XXXXXXX | XXX XX, XXXX | XXX XXXX |
| XXXXXXXX XXXXXX | XXX XX, XXXX | $329,000 XXX XXXX |

Parkdale School
Elementary: PublicGlen Echo Junior Public School
Elementary: PublicGlen Brae Middle School
Elementary: PublicViscount Montgomery Public School
Elementary: PublicSt. Eugene Catholic Elementary School
Elementary: CatholicHillcrest Elementary Public School
Elementary: PublicÉSAC Mère-Teresa
Secondary: CatholicDelta Secondary School
Secondary: PublicGlendale Secondary School
Secondary: PublicSir Winston Churchill Secondary School
Secondary: PublicSherwood Secondary School
Secondary: PublicCardinal Newman Catholic Secondary School
Secondary: Catholic

