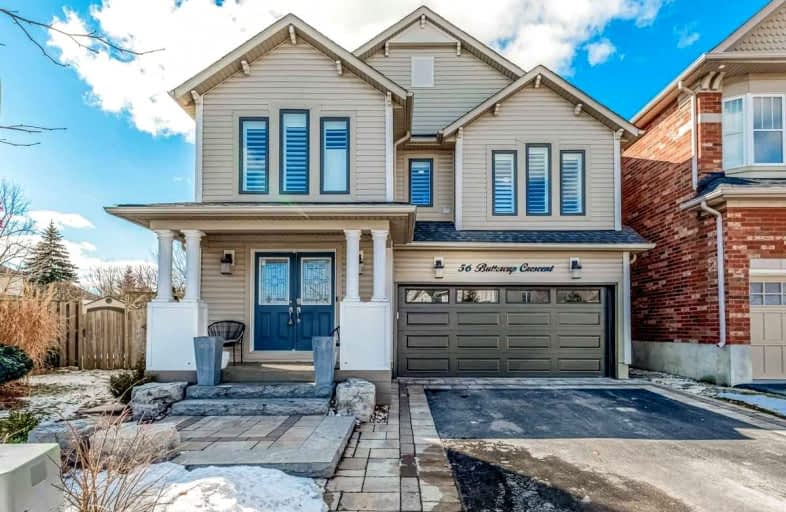
3D Walkthrough

Brant Hills Public School
Elementary: Public
3.75 km
St. Thomas Catholic Elementary School
Elementary: Catholic
2.01 km
Mary Hopkins Public School
Elementary: Public
1.47 km
Allan A Greenleaf Elementary
Elementary: Public
2.48 km
Guardian Angels Catholic Elementary School
Elementary: Catholic
2.36 km
Guy B Brown Elementary Public School
Elementary: Public
2.83 km
Thomas Merton Catholic Secondary School
Secondary: Catholic
6.50 km
Aldershot High School
Secondary: Public
5.61 km
Burlington Central High School
Secondary: Public
6.77 km
M M Robinson High School
Secondary: Public
5.23 km
Notre Dame Roman Catholic Secondary School
Secondary: Catholic
5.57 km
Waterdown District High School
Secondary: Public
2.55 km













