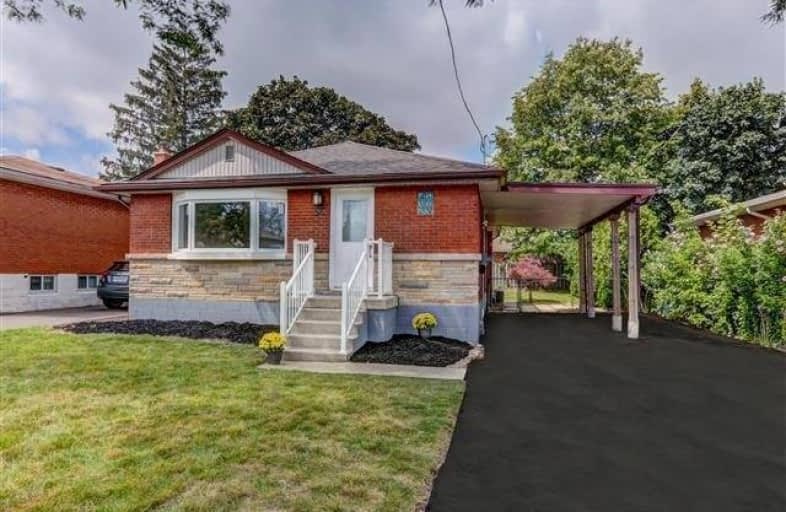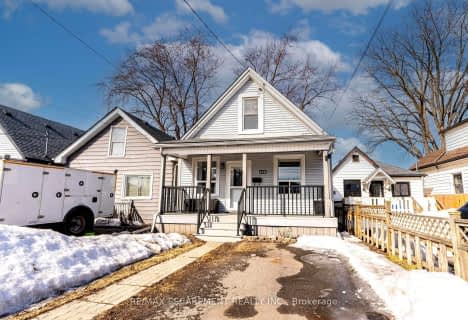Car-Dependent
- Most errands require a car.
28
/100
Some Transit
- Most errands require a car.
48
/100
Somewhat Bikeable
- Most errands require a car.
47
/100

ÉIC Mère-Teresa
Elementary: Catholic
0.55 km
St. Anthony Daniel Catholic Elementary School
Elementary: Catholic
0.66 km
École élémentaire Pavillon de la jeunesse
Elementary: Public
0.93 km
Lisgar Junior Public School
Elementary: Public
0.75 km
St. Margaret Mary Catholic Elementary School
Elementary: Catholic
0.60 km
Huntington Park Junior Public School
Elementary: Public
0.22 km
Vincent Massey/James Street
Secondary: Public
1.49 km
ÉSAC Mère-Teresa
Secondary: Catholic
0.55 km
Nora Henderson Secondary School
Secondary: Public
1.21 km
Delta Secondary School
Secondary: Public
2.69 km
Sir Winston Churchill Secondary School
Secondary: Public
3.33 km
Sherwood Secondary School
Secondary: Public
1.07 km














