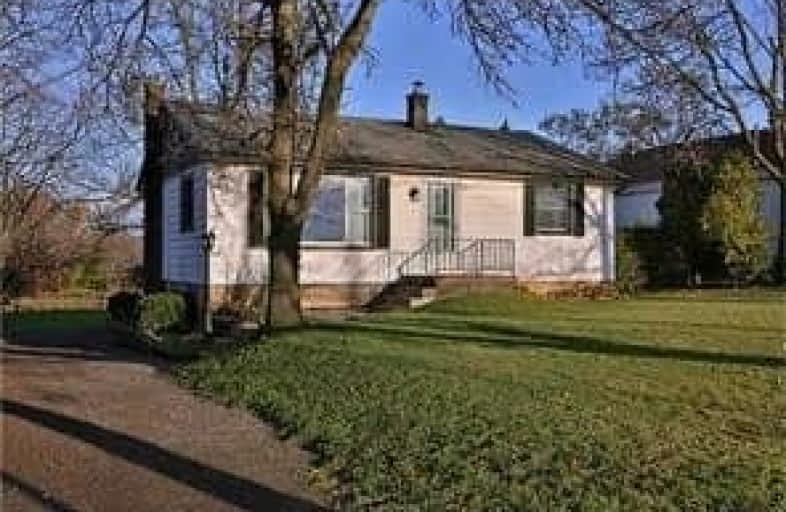Leased on Nov 16, 2017
Note: Property is not currently for sale or for rent.

-
Type: Detached
-
Style: Bungalow
-
Lease Term: 1 Year
-
Possession: Immediate
-
All Inclusive: N
-
Lot Size: 72.01 x 260 Feet
-
Age: 51-99 years
-
Days on Site: 7 Days
-
Added: Sep 07, 2019 (1 week on market)
-
Updated:
-
Last Checked: 3 months ago
-
MLS®#: X3980171
-
Listed By: Royal lepage signature realty, brokerage
Location Location!! Fully Renovated Property. New Kitchen, Bath, Furnace. Minutes To Everything. 3 Bedroom, 1 Bath On Beautiful, Large Country-Sized Lot. Long Driveway W/ Ample Parking. Ready To Move In.
Property Details
Facts for 565 Dundas Street East, Hamilton
Status
Days on Market: 7
Last Status: Leased
Sold Date: Nov 16, 2017
Closed Date: Dec 15, 2017
Expiry Date: Mar 09, 2018
Sold Price: $1,400
Unavailable Date: Nov 16, 2017
Input Date: Nov 09, 2017
Prior LSC: Listing with no contract changes
Property
Status: Lease
Property Type: Detached
Style: Bungalow
Age: 51-99
Area: Hamilton
Community: Waterdown
Availability Date: Immediate
Inside
Bedrooms: 3
Bathrooms: 1
Kitchens: 1
Rooms: 5
Den/Family Room: No
Air Conditioning: Central Air
Fireplace: No
Laundry: Ensuite
Washrooms: 1
Utilities
Utilities Included: N
Electricity: Yes
Gas: Yes
Building
Basement: Full
Basement 2: Unfinished
Heat Type: Forced Air
Heat Source: Gas
Exterior: Alum Siding
Exterior: Vinyl Siding
Private Entrance: N
Water Supply Type: Drilled Well
Water Supply: Well
Special Designation: Unknown
Parking
Driveway: Available
Parking Included: Yes
Garage Type: None
Covered Parking Spaces: 6
Total Parking Spaces: 6
Fees
Cable Included: No
Central A/C Included: Yes
Common Elements Included: No
Heating Included: No
Hydro Included: No
Water Included: No
Land
Cross Street: Dundas St E / Kerus
Municipality District: Hamilton
Fronting On: North
Pool: None
Sewer: Septic
Lot Depth: 260 Feet
Lot Frontage: 72.01 Feet
Payment Frequency: Monthly
Rooms
Room details for 565 Dundas Street East, Hamilton
| Type | Dimensions | Description |
|---|---|---|
| Living Main | 3.29 x 5.76 | Window |
| Kitchen Main | 2.62 x 4.35 | W/O To Yard |
| Master Main | 2.77 x 3.56 | Window |
| Br Main | 2.27 x 3.16 | Window |
| Br Main | 3.53 x 3.29 | Window |
| Bathroom Main | - | |
| Rec Bsmt | 6.20 x 3.35 |
| XXXXXXXX | XXX XX, XXXX |
XXXXXX XXX XXXX |
$X,XXX |
| XXX XX, XXXX |
XXXXXX XXX XXXX |
$X,XXX | |
| XXXXXXXX | XXX XX, XXXX |
XXXX XXX XXXX |
$XXX,XXX |
| XXX XX, XXXX |
XXXXXX XXX XXXX |
$XXX,XXX |
| XXXXXXXX XXXXXX | XXX XX, XXXX | $1,400 XXX XXXX |
| XXXXXXXX XXXXXX | XXX XX, XXXX | $1,400 XXX XXXX |
| XXXXXXXX XXXX | XXX XX, XXXX | $601,000 XXX XXXX |
| XXXXXXXX XXXXXX | XXX XX, XXXX | $499,900 XXX XXXX |

Paul A Fisher Public School
Elementary: PublicBrant Hills Public School
Elementary: PublicSt. Thomas Catholic Elementary School
Elementary: CatholicMary Hopkins Public School
Elementary: PublicBruce T Lindley
Elementary: PublicSt Marks Separate School
Elementary: CatholicThomas Merton Catholic Secondary School
Secondary: CatholicLester B. Pearson High School
Secondary: PublicAldershot High School
Secondary: PublicM M Robinson High School
Secondary: PublicNotre Dame Roman Catholic Secondary School
Secondary: CatholicWaterdown District High School
Secondary: Public

