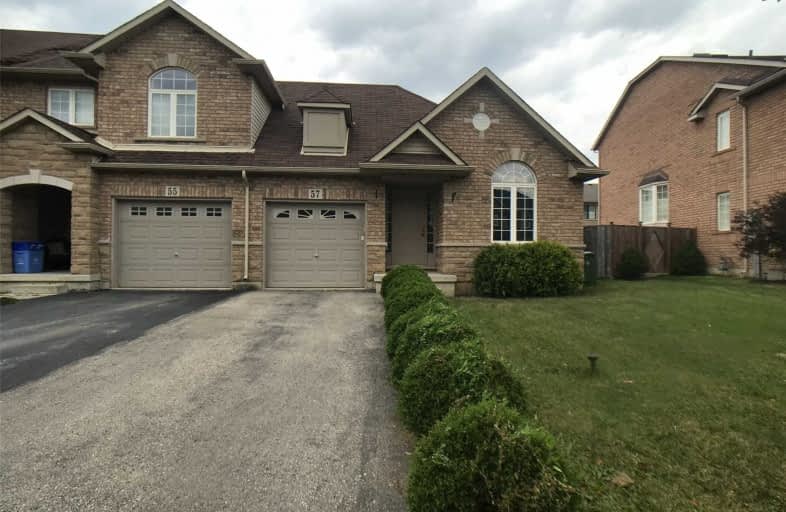
Mount Albion Public School
Elementary: Public
2.07 km
St. Paul Catholic Elementary School
Elementary: Catholic
2.56 km
Janet Lee Public School
Elementary: Public
1.39 km
Billy Green Elementary School
Elementary: Public
2.78 km
St. Mark Catholic Elementary School
Elementary: Catholic
2.21 km
Gatestone Elementary Public School
Elementary: Public
2.00 km
Vincent Massey/James Street
Secondary: Public
5.54 km
ÉSAC Mère-Teresa
Secondary: Catholic
3.91 km
Nora Henderson Secondary School
Secondary: Public
4.53 km
Sherwood Secondary School
Secondary: Public
5.36 km
Saltfleet High School
Secondary: Public
2.85 km
Bishop Ryan Catholic Secondary School
Secondary: Catholic
0.30 km


