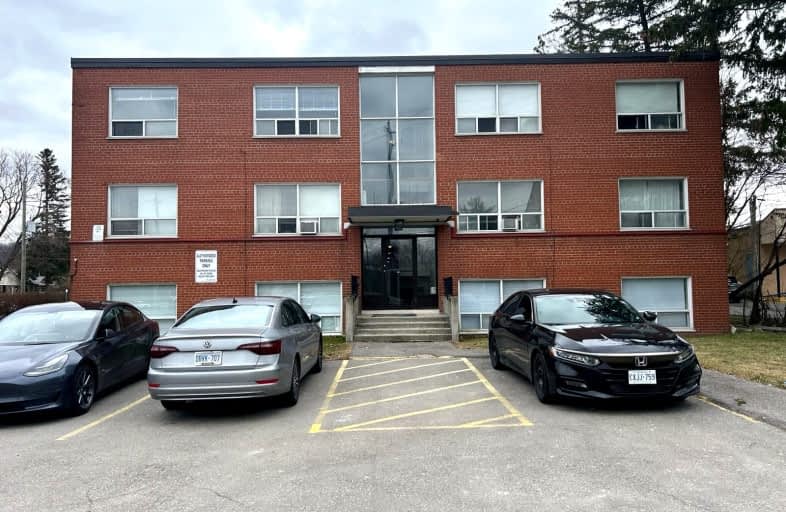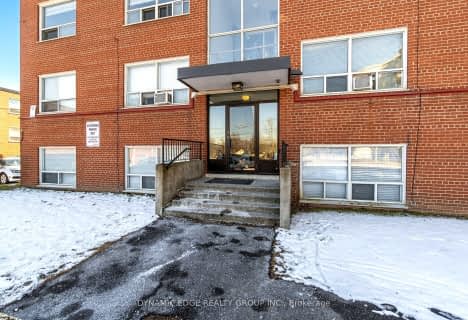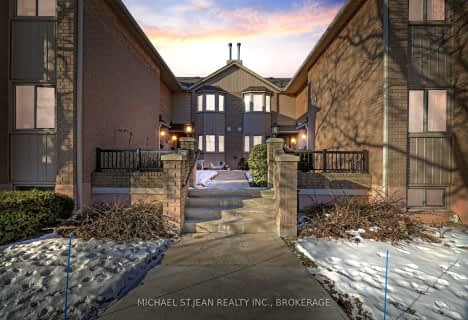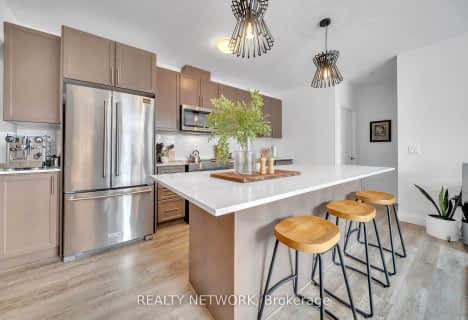Somewhat Walkable
- Some errands can be accomplished on foot.
Good Transit
- Some errands can be accomplished by public transportation.
Very Bikeable
- Most errands can be accomplished on bike.

Glenwood Special Day School
Elementary: PublicYorkview School
Elementary: PublicMountview Junior Public School
Elementary: PublicCanadian Martyrs Catholic Elementary School
Elementary: CatholicSt. Teresa of Avila Catholic Elementary School
Elementary: CatholicDundana Public School
Elementary: PublicÉcole secondaire Georges-P-Vanier
Secondary: PublicDundas Valley Secondary School
Secondary: PublicSt. Mary Catholic Secondary School
Secondary: CatholicSir Allan MacNab Secondary School
Secondary: PublicWestdale Secondary School
Secondary: PublicSt. Thomas More Catholic Secondary School
Secondary: Catholic-
Dundas Driving Park
71 Cross St, Dundas ON 2.3km -
Sanctuary Park
Sanctuary Dr, Dundas ON 2.55km -
Matilda Street Natural Playground
238 King St E (at Matilda), Dundas ON L8N 1B5 2.64km
-
TD Bank Financial Group
82 King St W (at Sydenham St), Dundas ON L9H 1T9 2.15km -
BMO Bank of Montreal
977 Golf Links Rd, Ancaster ON L9K 1K1 2.79km -
Rapport Credit Union Ltd
1100 Golf Links Rd, Ancaster ON L9K 1J8 2.87km
- 2 bath
- 3 bed
- 1000 sqft
808-1966 Main Street West, Hamilton, Ontario • L8S 1J6 • Ainslie Wood
- 2 bath
- 3 bed
- 1000 sqft
1106-1966 Main Street West, Hamilton, Ontario • L8S 1J6 • Ainslie Wood














