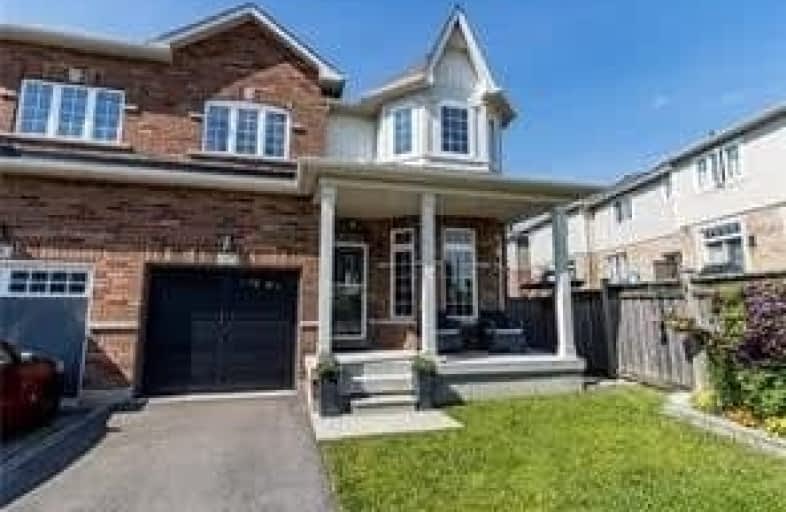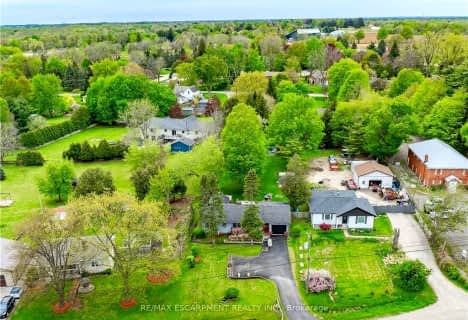
Flamborough Centre School
Elementary: Public
3.58 km
St. Thomas Catholic Elementary School
Elementary: Catholic
2.21 km
Mary Hopkins Public School
Elementary: Public
2.18 km
Allan A Greenleaf Elementary
Elementary: Public
1.14 km
Guardian Angels Catholic Elementary School
Elementary: Catholic
1.87 km
Guy B Brown Elementary Public School
Elementary: Public
0.99 km
École secondaire Georges-P-Vanier
Secondary: Public
7.17 km
Aldershot High School
Secondary: Public
6.12 km
Sir John A Macdonald Secondary School
Secondary: Public
8.35 km
St. Mary Catholic Secondary School
Secondary: Catholic
8.25 km
Waterdown District High School
Secondary: Public
1.07 km
Westdale Secondary School
Secondary: Public
7.73 km




