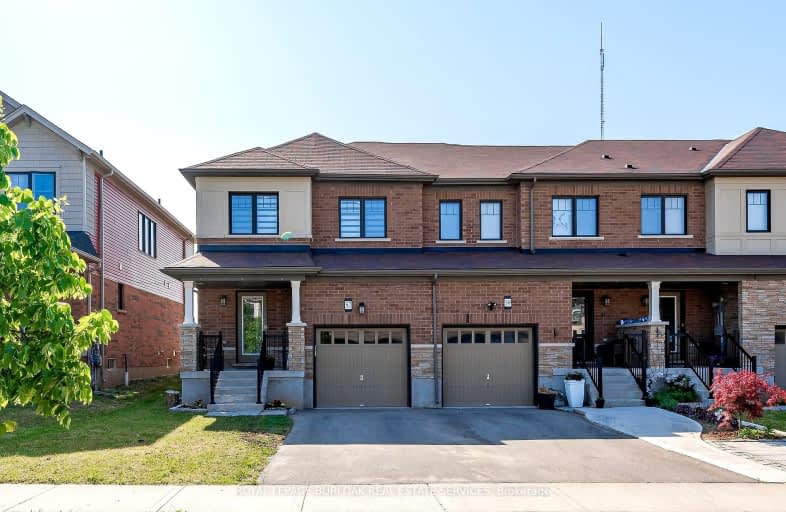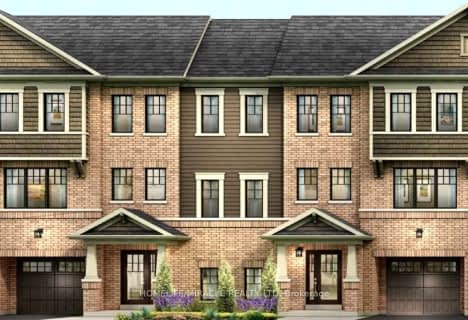Car-Dependent
- Almost all errands require a car.
Some Transit
- Most errands require a car.
Somewhat Bikeable
- Most errands require a car.

R L Hyslop Elementary School
Elementary: PublicSt. James the Apostle Catholic Elementary School
Elementary: CatholicSir Isaac Brock Junior Public School
Elementary: PublicGreen Acres School
Elementary: PublicSt. David Catholic Elementary School
Elementary: CatholicSir Wilfrid Laurier Public School
Elementary: PublicDelta Secondary School
Secondary: PublicGlendale Secondary School
Secondary: PublicSir Winston Churchill Secondary School
Secondary: PublicSaltfleet High School
Secondary: PublicCardinal Newman Catholic Secondary School
Secondary: CatholicBishop Ryan Catholic Secondary School
Secondary: Catholic-
Heritage Green Leash Free Dog Park
Stoney Creek ON 1.12km -
Stoney Creek Rotary Community Parkette
Hamilton ON L8G 1J9 1.9km -
Fay Hill
Broker Dr (Fay), Hamilton ON 4.91km
-
Scotiabank
816 Queenston Rd, Stoney Creek ON L8G 1A9 2.77km -
Scotiabank
686 Queenston Rd (at Nash Rd S), Hamilton ON L8G 1A3 2.92km -
CIBC
146 Hwy 8 Hwy, Hamilton ON L8G 1C2 2.94km
- — bath
- — bed
- — sqft
Upper-17 Allcroft Court, Hamilton, Ontario • L8J 0H7 • Stoney Creek Mountain
- 3 bath
- 3 bed
- 1500 sqft
3 Bradbury Road, Hamilton, Ontario • L8J 0K2 • Stoney Creek Mountain














