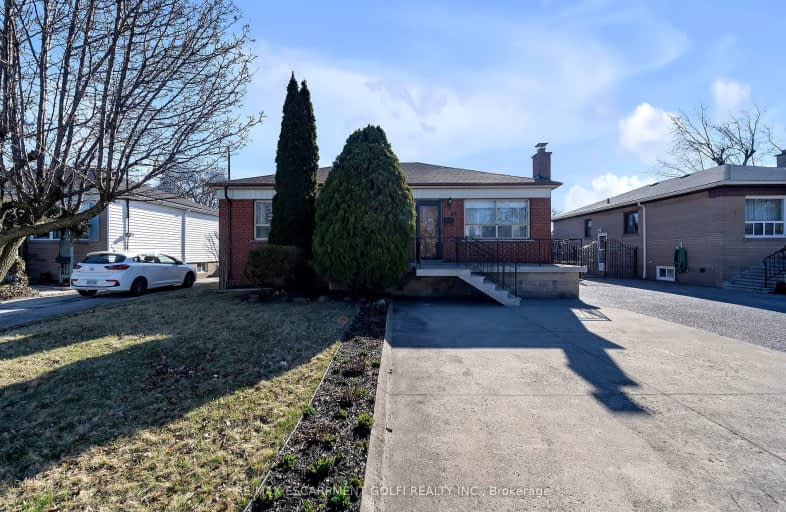Somewhat Walkable
- Some errands can be accomplished on foot.
54
/100
Some Transit
- Most errands require a car.
47
/100
Bikeable
- Some errands can be accomplished on bike.
53
/100

ÉIC Mère-Teresa
Elementary: Catholic
0.61 km
St. Anthony Daniel Catholic Elementary School
Elementary: Catholic
0.74 km
École élémentaire Pavillon de la jeunesse
Elementary: Public
0.88 km
Lisgar Junior Public School
Elementary: Public
0.84 km
St. Margaret Mary Catholic Elementary School
Elementary: Catholic
0.63 km
Huntington Park Junior Public School
Elementary: Public
0.26 km
Vincent Massey/James Street
Secondary: Public
1.59 km
ÉSAC Mère-Teresa
Secondary: Catholic
0.62 km
Nora Henderson Secondary School
Secondary: Public
1.35 km
Delta Secondary School
Secondary: Public
2.61 km
Sir Winston Churchill Secondary School
Secondary: Public
3.20 km
Sherwood Secondary School
Secondary: Public
1.01 km
-
Huntington Park
Hamilton ON L8T 2E3 0.43km -
Mohawk Sports Park
1100 Mohawk Rd E, Hamilton ON 1.16km -
Bobby Kerr Park
Ontario 1.5km
-
TD Canada Trust Branch and ATM
1119 Fennell Ave E, Hamilton ON L8T 1S2 0.79km -
RBC Royal Bank
2132 King St E, Hamilton ON L8K 1W6 2.29km -
Setay Holdings Ltd
78 Queenston Rd, Hamilton ON L8K 6R6 2.78km














