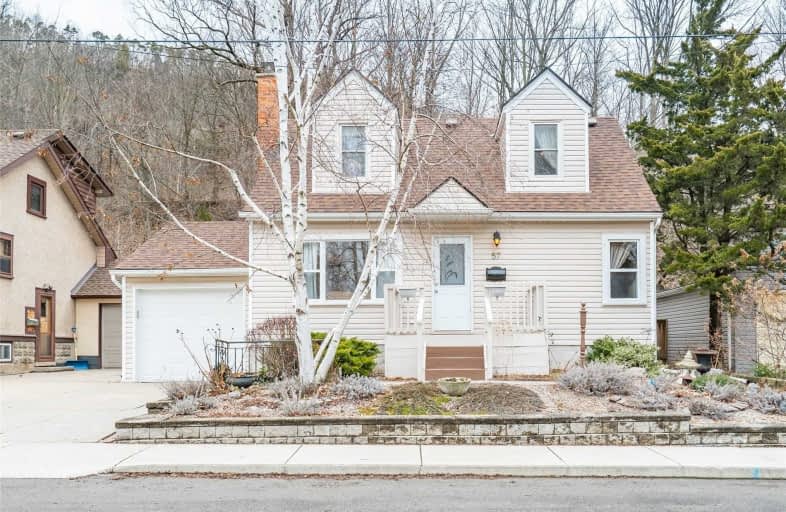Sold on Mar 18, 2020
Note: Property is not currently for sale or for rent.

-
Type: Detached
-
Style: 1 1/2 Storey
-
Lot Size: 44 x 74.29 Feet
-
Age: 51-99 years
-
Taxes: $4,716 per year
-
Days on Site: 7 Days
-
Added: Mar 11, 2020 (1 week on market)
-
Updated:
-
Last Checked: 2 months ago
-
MLS®#: X4717752
-
Listed By: Re/max escarpment woolcott realty inc., brokerage
1.5 Storey Home In Desirable Area Of Dundas W Fab Escarpment Views And A Park Steps Away. Sunny Living Rm W Wood Fp, Formal Dining Rm And Tastefully Done Kitchen Along With A Main Floor Bedroom And A 4 Pc Bath. On 2nd Lvl There Are 2 Good Sized Bedrooms, 1 W A Walk In Closet. Basement Is Finished And Offers An Additional Bedroom, Large Rec Rm, 4 Pc Bath And Laundry. Home Has Amazing Views, Is Close To Nature, Parks, Great Schools And Downtown Shopping. Rsa
Extras
Inclusions: Fridge, Stove, Dishwasher, Washer, Dryer, Water Heater, All Elfs, All Window Coverings
Property Details
Facts for 57 Witherspoon Street, Hamilton
Status
Days on Market: 7
Last Status: Sold
Sold Date: Mar 18, 2020
Closed Date: May 22, 2020
Expiry Date: Jun 11, 2020
Sold Price: $753,000
Unavailable Date: Mar 18, 2020
Input Date: Mar 11, 2020
Prior LSC: Listing with no contract changes
Property
Status: Sale
Property Type: Detached
Style: 1 1/2 Storey
Age: 51-99
Area: Hamilton
Community: Dundas
Availability Date: Tbd
Assessment Amount: $450,000
Assessment Year: 2016
Inside
Bedrooms: 3
Bedrooms Plus: 1
Bathrooms: 2
Kitchens: 1
Rooms: 6
Den/Family Room: No
Air Conditioning: Central Air
Fireplace: Yes
Laundry Level: Lower
Central Vacuum: N
Washrooms: 2
Building
Basement: Finished
Basement 2: Full
Heat Type: Forced Air
Heat Source: Gas
Exterior: Alum Siding
Exterior: Metal/Side
UFFI: No
Energy Certificate: N
Water Supply: Municipal
Special Designation: Unknown
Other Structures: Garden Shed
Parking
Driveway: Front Yard
Garage Spaces: 1
Garage Type: Attached
Covered Parking Spaces: 2
Total Parking Spaces: 3
Fees
Tax Year: 2019
Tax Legal Description: Reg Comp Plan 1474 Lot 19
Taxes: $4,716
Highlights
Feature: Fenced Yard
Land
Cross Street: Melville
Municipality District: Hamilton
Fronting On: North
Parcel Number: 174860036
Pool: None
Sewer: Sewers
Lot Depth: 74.29 Feet
Lot Frontage: 44 Feet
Acres: < .50
Rooms
Room details for 57 Witherspoon Street, Hamilton
| Type | Dimensions | Description |
|---|---|---|
| Family Bsmt | 3.28 x 8.08 | |
| Br Bsmt | 2.90 x 3.35 | |
| Master Ground | 3.05 x 3.43 | |
| Living Ground | 3.48 x 4.70 | |
| Kitchen Ground | 2.44 x 3.35 | |
| Dining Ground | 3.45 x 3.48 | |
| Br 2nd | 5.23 x 3.76 | |
| Br 2nd | 2.69 x 3.71 | |
| Laundry Bsmt | 2.31 x 3.35 |
| XXXXXXXX | XXX XX, XXXX |
XXXX XXX XXXX |
$XXX,XXX |
| XXX XX, XXXX |
XXXXXX XXX XXXX |
$XXX,XXX |
| XXXXXXXX XXXX | XXX XX, XXXX | $753,000 XXX XXXX |
| XXXXXXXX XXXXXX | XXX XX, XXXX | $619,000 XXX XXXX |

Yorkview School
Elementary: PublicSt. Augustine Catholic Elementary School
Elementary: CatholicSt. Bernadette Catholic Elementary School
Elementary: CatholicDundana Public School
Elementary: PublicDundas Central Public School
Elementary: PublicSir William Osler Elementary School
Elementary: PublicÉcole secondaire Georges-P-Vanier
Secondary: PublicDundas Valley Secondary School
Secondary: PublicSt. Mary Catholic Secondary School
Secondary: CatholicSir Allan MacNab Secondary School
Secondary: PublicAncaster High School
Secondary: PublicWestdale Secondary School
Secondary: Public

