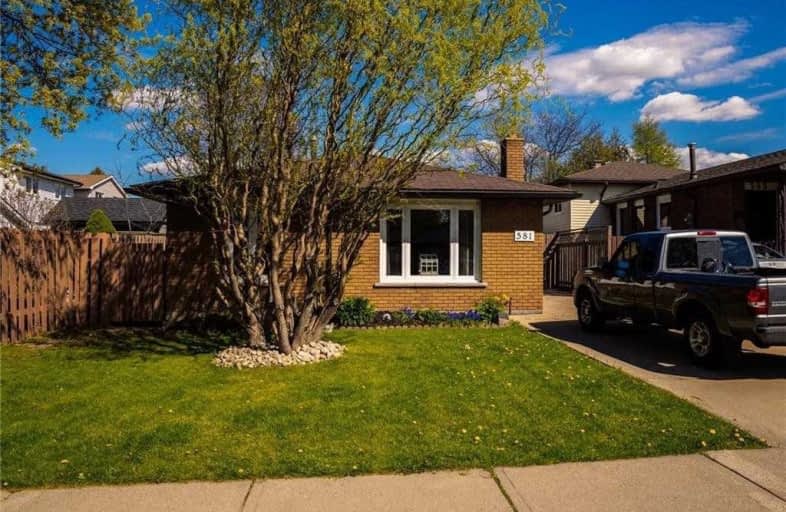
Holbrook Junior Public School
Elementary: Public
0.96 km
Regina Mundi Catholic Elementary School
Elementary: Catholic
0.50 km
St. Vincent de Paul Catholic Elementary School
Elementary: Catholic
0.97 km
Gordon Price School
Elementary: Public
0.78 km
Chedoke Middle School
Elementary: Public
1.27 km
R A Riddell Public School
Elementary: Public
0.79 km
St. Charles Catholic Adult Secondary School
Secondary: Catholic
3.40 km
St. Mary Catholic Secondary School
Secondary: Catholic
3.02 km
Sir Allan MacNab Secondary School
Secondary: Public
0.83 km
Westdale Secondary School
Secondary: Public
3.61 km
Westmount Secondary School
Secondary: Public
1.46 km
St. Thomas More Catholic Secondary School
Secondary: Catholic
1.73 km





