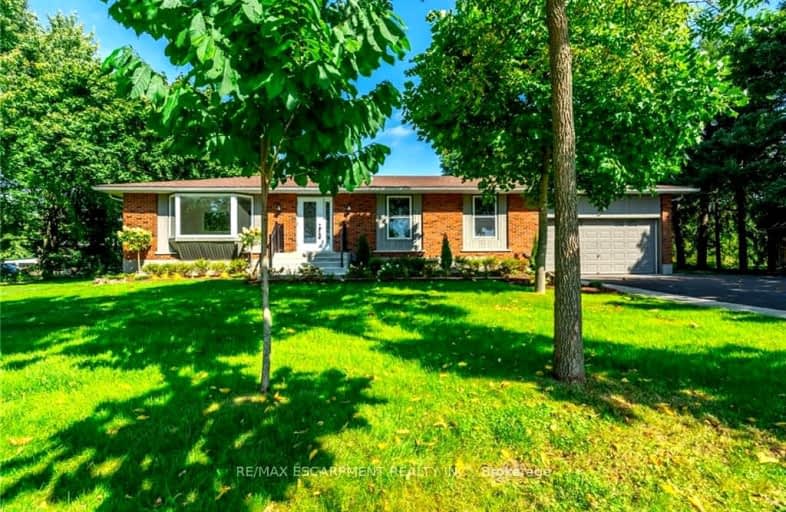
Millgrove Public School
Elementary: Public
4.43 km
Spencer Valley Public School
Elementary: Public
8.61 km
Flamborough Centre School
Elementary: Public
5.24 km
Our Lady of Mount Carmel Catholic Elementary School
Elementary: Catholic
4.17 km
Balaclava Public School
Elementary: Public
4.24 km
Guardian Angels Catholic Elementary School
Elementary: Catholic
7.08 km
École secondaire Georges-P-Vanier
Secondary: Public
13.88 km
Dundas Valley Secondary School
Secondary: Public
12.18 km
St. Mary Catholic Secondary School
Secondary: Catholic
13.73 km
Ancaster High School
Secondary: Public
16.78 km
Waterdown District High School
Secondary: Public
7.78 km
Westdale Secondary School
Secondary: Public
14.16 km
