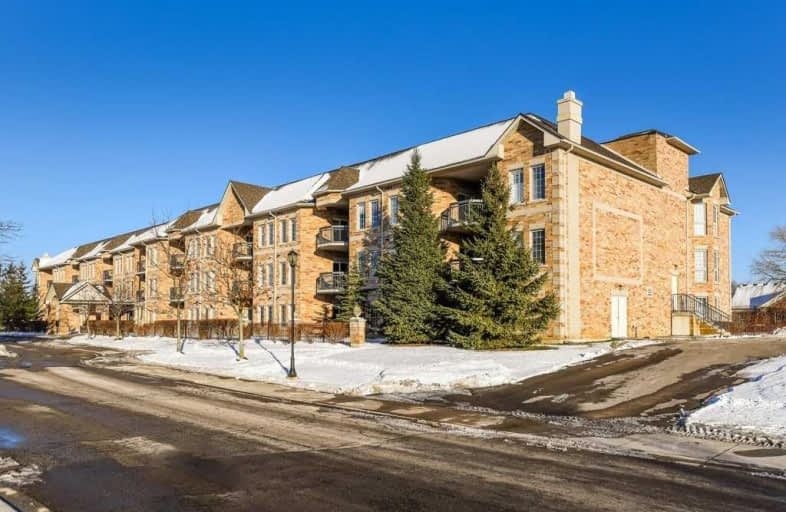Sold on Feb 04, 2020
Note: Property is not currently for sale or for rent.

-
Type: Condo Apt
-
Style: Apartment
-
Size: 1000 sqft
-
Pets: Restrict
-
Age: 11-15 years
-
Taxes: $3,224 per year
-
Maintenance Fees: 517.76 /mo
-
Days on Site: 14 Days
-
Added: Jan 21, 2020 (2 weeks on market)
-
Updated:
-
Last Checked: 3 months ago
-
MLS®#: X4673102
-
Listed By: Re/max escarpment frank realty, brokerage
Meticulously Kept 2 Bdrm, Upgraded Builder Kit, Lr/Dr Combo, Mstr With Ensuite, & Insuite Laundry. Extra Wide Doorways For Easy Access With Wheelchairs & Scooters. Located In The Twenty Place Community, Well Known For Its Fenced, Safe & Friendly Adult Community. Short Distance To Shopping, Restaurants, Churches, Schools, Niagara Escarpment Trails & Easy Hwy Access. Don't Miss Out On This Gem!
Extras
Inclusions: Fridge, Stove, Dishwasher, Washer, Dryer, All Existing Light Fixtures & Window Coverings Except For Curtains In Master Bedroom - Exclusions: Curtains In Master Bedroom
Property Details
Facts for #110-59 Critzia Drive, Hamilton
Status
Days on Market: 14
Last Status: Sold
Sold Date: Feb 04, 2020
Closed Date: Mar 31, 2020
Expiry Date: Mar 21, 2020
Sold Price: $402,000
Unavailable Date: Feb 04, 2020
Input Date: Jan 21, 2020
Property
Status: Sale
Property Type: Condo Apt
Style: Apartment
Size (sq ft): 1000
Age: 11-15
Area: Hamilton
Community: Rural Glanbrook
Availability Date: Immediately
Assessment Amount: $293,000
Assessment Year: 2016
Inside
Bedrooms: 2
Bathrooms: 2
Kitchens: 1
Rooms: 5
Den/Family Room: No
Patio Terrace: None
Unit Exposure: West
Air Conditioning: Central Air
Fireplace: No
Laundry Level: Main
Ensuite Laundry: Yes
Washrooms: 2
Building
Stories: 1
Basement: None
Heat Type: Forced Air
Heat Source: Gas
Exterior: Brick
Physically Handicapped-Equipped: Y
Special Designation: Unknown
Retirement: Y
Parking
Parking Included: Yes
Garage Type: None
Parking Designation: Owned
Parking Features: Private
Covered Parking Spaces: 2
Total Parking Spaces: 2
Locker
Locker: Owned
Fees
Tax Year: 2019
Taxes Included: No
Building Insurance Included: Yes
Cable Included: Yes
Central A/C Included: No
Common Elements Included: Yes
Heating Included: No
Hydro Included: No
Water Included: Yes
Taxes: $3,224
Highlights
Amenity: Exercise Room
Amenity: Games Room
Amenity: Party/Meeting Room
Amenity: Sauna
Amenity: Tennis Court
Amenity: Visitor Parking
Feature: Hospital
Feature: Library
Feature: Park
Feature: Place Of Worship
Feature: Rec Centre
Feature: School
Land
Cross Street: Upper James St To Tw
Municipality District: Hamilton
Parcel Number: 183670064
Condo
Condo Registry Office: WSCP
Condo Corp#: 367
Property Management: Larylin Property Management
Additional Media
- Virtual Tour: https://unbranded.youriguide.com/59_critzia_dr_hamilton_on
Rooms
Room details for #110-59 Critzia Drive, Hamilton
| Type | Dimensions | Description |
|---|---|---|
| Living Main | 3.58 x 5.66 | |
| Dining Main | 2.59 x 3.73 | |
| Kitchen Main | 2.74 x 3.05 | |
| Master Main | 3.61 x 5.03 | |
| Bathroom Main | - | |
| Br Main | 3.17 x 3.17 | |
| Bathroom Main | - | |
| Laundry Main | - | |
| Other Main | - |
| XXXXXXXX | XXX XX, XXXX |
XXXX XXX XXXX |
$XXX,XXX |
| XXX XX, XXXX |
XXXXXX XXX XXXX |
$XXX,XXX |
| XXXXXXXX XXXX | XXX XX, XXXX | $402,000 XXX XXXX |
| XXXXXXXX XXXXXX | XXX XX, XXXX | $389,900 XXX XXXX |

James MacDonald Public School
Elementary: PublicCorpus Christi Catholic Elementary School
Elementary: CatholicSt. Marguerite d'Youville Catholic Elementary School
Elementary: CatholicHelen Detwiler Junior Elementary School
Elementary: PublicR A Riddell Public School
Elementary: PublicSt. Thérèse of Lisieux Catholic Elementary School
Elementary: CatholicSt. Charles Catholic Adult Secondary School
Secondary: CatholicSt. Mary Catholic Secondary School
Secondary: CatholicSir Allan MacNab Secondary School
Secondary: PublicWestmount Secondary School
Secondary: PublicSt. Jean de Brebeuf Catholic Secondary School
Secondary: CatholicSt. Thomas More Catholic Secondary School
Secondary: CatholicMore about this building
View 59 Critzia Drive, Hamilton

