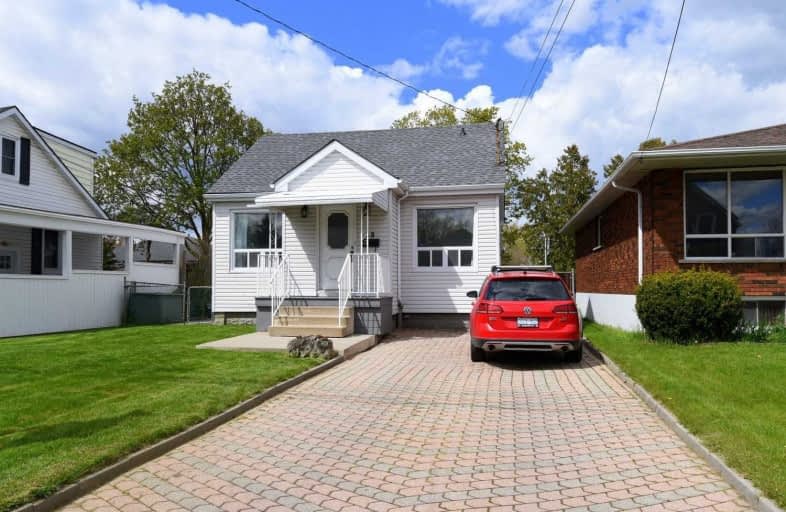
Rosedale Elementary School
Elementary: Public
0.60 km
St. Luke Catholic Elementary School
Elementary: Catholic
1.04 km
Viscount Montgomery Public School
Elementary: Public
0.70 km
Elizabeth Bagshaw School
Elementary: Public
0.87 km
St. Eugene Catholic Elementary School
Elementary: Catholic
1.00 km
W H Ballard Public School
Elementary: Public
1.64 km
Vincent Massey/James Street
Secondary: Public
3.33 km
ÉSAC Mère-Teresa
Secondary: Catholic
2.60 km
Delta Secondary School
Secondary: Public
1.87 km
Glendale Secondary School
Secondary: Public
1.72 km
Sir Winston Churchill Secondary School
Secondary: Public
1.32 km
Sherwood Secondary School
Secondary: Public
1.76 km














