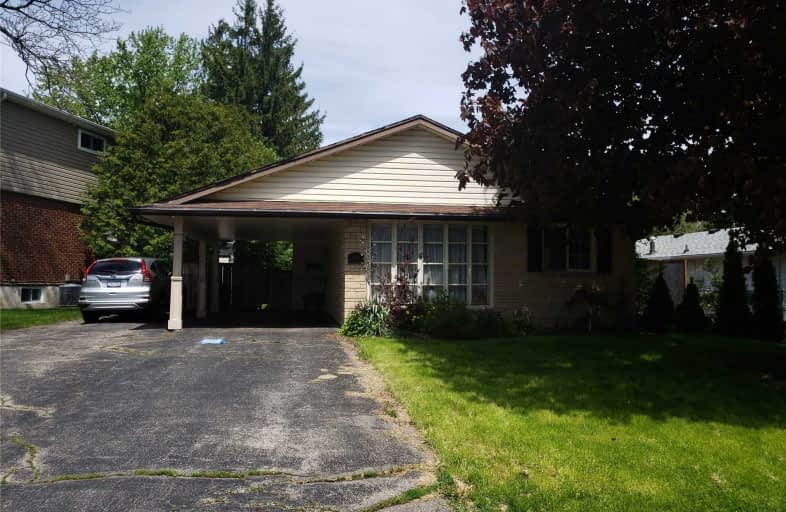Sold on Jun 12, 2019
Note: Property is not currently for sale or for rent.

-
Type: Detached
-
Style: Backsplit 3
-
Lot Size: 66.67 x 141.38 Feet
-
Age: No Data
-
Taxes: $4,737 per year
-
Days on Site: 19 Days
-
Added: Sep 07, 2019 (2 weeks on market)
-
Updated:
-
Last Checked: 3 months ago
-
MLS®#: X4462288
-
Listed By: Right at home realty inc., brokerage
Major Renos Over Past Year: New Kitchen/Granite, 2 New Baths, Most Windows + New Patio Dr, Central Air, Ceramics, Hardwood Refinished, Laminate, Pot Lights, Series 800 Doors, Deck Off Eat In Kitchen. High-End Bosch Stainless Steel Fridge, Bosch Stainless Steel Dishwasher, Stove, Microwave, Washer, Dryer, Central Vac. + Attachments, Owned Hot Water Tank. Deck Bbq Hook Up, Onsite Parking For 4 Cars.
Extras
C/Vacuum & Attach,Eat-In Kitchen,Epriv,Gas,Hard Wd,Rec. Rm, Sep. Dining Room. Inclusions: Bosch S.S.Fridge, Bosch S.S.Dishwasher, Stove, Microwave, Washer
Property Details
Facts for 59 Pleasant Avenue, Hamilton
Status
Days on Market: 19
Last Status: Sold
Sold Date: Jun 12, 2019
Closed Date: Jul 03, 2019
Expiry Date: Aug 24, 2019
Sold Price: $583,000
Unavailable Date: Jun 12, 2019
Input Date: May 24, 2019
Property
Status: Sale
Property Type: Detached
Style: Backsplit 3
Area: Hamilton
Community: Dundas
Inside
Bedrooms: 3
Bathrooms: 2
Kitchens: 1
Rooms: 3
Den/Family Room: Yes
Air Conditioning: Central Air
Fireplace: Yes
Laundry Level: Lower
Central Vacuum: Y
Washrooms: 2
Building
Basement: Full
Heat Type: Forced Air
Heat Source: Gas
Exterior: Stone
Exterior: Wood
Water Supply: Municipal
Special Designation: Unknown
Retirement: N
Parking
Driveway: Pvt Double
Garage Spaces: 2
Garage Type: Carport
Covered Parking Spaces: 2
Total Parking Spaces: 4
Fees
Tax Year: 2018
Tax Legal Description: Lt 100, Pl 1194 ; S/T Hl182264
Taxes: $4,737
Land
Cross Street: Autumn Leaf/ Pleasan
Municipality District: Hamilton
Fronting On: North
Parcel Number: 174460230
Pool: None
Sewer: Sewers
Lot Depth: 141.38 Feet
Lot Frontage: 66.67 Feet
Rooms
Room details for 59 Pleasant Avenue, Hamilton
| Type | Dimensions | Description |
|---|---|---|
| Foyer Main | 3.90 x 7.90 | |
| Living Main | 10.90 x 17.90 | |
| Dining Main | 9.50 x 9.90 | |
| Kitchen Main | 9.20 x 14.90 | |
| Master 2nd | 10.90 x 12.00 | |
| 2nd Br 2nd | 8.90 x 12.90 | |
| 3rd Br 2nd | 7.90 x 10.90 | |
| Bathroom 2nd | 4.00 x 4.50 | 4 Pc Bath |
| Bathroom Sub-Bsmt | 3.00 x 2.50 | 2 Pc Bath |
| Rec Sub-Bsmt | 10.90 x 17.90 | |
| Laundry Sub-Bsmt | 5.50 x 4.70 |
| XXXXXXXX | XXX XX, XXXX |
XXXX XXX XXXX |
$XXX,XXX |
| XXX XX, XXXX |
XXXXXX XXX XXXX |
$XXX,XXX | |
| XXXXXXXX | XXX XX, XXXX |
XXXXXX XXX XXXX |
$X,XXX |
| XXX XX, XXXX |
XXXXXX XXX XXXX |
$X,XXX | |
| XXXXXXXX | XXX XX, XXXX |
XXXXXX XXX XXXX |
$X,XXX |
| XXX XX, XXXX |
XXXXXX XXX XXXX |
$X,XXX |
| XXXXXXXX XXXX | XXX XX, XXXX | $583,000 XXX XXXX |
| XXXXXXXX XXXXXX | XXX XX, XXXX | $599,900 XXX XXXX |
| XXXXXXXX XXXXXX | XXX XX, XXXX | $2,250 XXX XXXX |
| XXXXXXXX XXXXXX | XXX XX, XXXX | $2,250 XXX XXXX |
| XXXXXXXX XXXXXX | XXX XX, XXXX | $2,000 XXX XXXX |
| XXXXXXXX XXXXXX | XXX XX, XXXX | $2,000 XXX XXXX |

Rousseau Public School
Elementary: PublicSt. Augustine Catholic Elementary School
Elementary: CatholicSt. Bernadette Catholic Elementary School
Elementary: CatholicDundana Public School
Elementary: PublicDundas Central Public School
Elementary: PublicSir William Osler Elementary School
Elementary: PublicDundas Valley Secondary School
Secondary: PublicSt. Mary Catholic Secondary School
Secondary: CatholicSir Allan MacNab Secondary School
Secondary: PublicBishop Tonnos Catholic Secondary School
Secondary: CatholicAncaster High School
Secondary: PublicSt. Thomas More Catholic Secondary School
Secondary: Catholic- 2 bath
- 3 bed
78 San Antonio Drive, Hamilton, Ontario • L8W 3Y8 • Mountview



