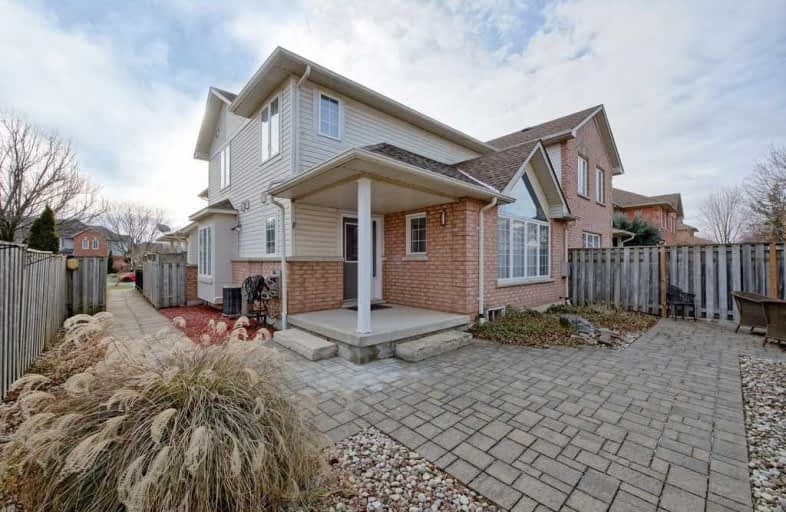Sold on Dec 18, 2020
Note: Property is not currently for sale or for rent.

-
Type: Att/Row/Twnhouse
-
Style: 2-Storey
-
Size: 1100 sqft
-
Lot Size: 19.36 x 134.51 Feet
-
Age: No Data
-
Taxes: $3,475 per year
-
Days on Site: 2 Days
-
Added: Dec 16, 2020 (2 days on market)
-
Updated:
-
Last Checked: 3 months ago
-
MLS®#: X5066567
-
Listed By: Century 21 miller real estate ltd., brokerage
Rare Freehold Townhome With Main Floor Master Bedroom. Two Bedrooms And Office On Upper Level. Bright Main Level Living Area With Vaulted Ceiling And Big Windows. Hardwood Throughout Main. Master Bedroom Has 3 Piece En Suite And Walk In Closet. Unfinished Basement Offers Laundry, Lots Of Room For Storage Or The Option To Finish And Add Some More Living Space. Backyard Is Fenced And Has Many Patio Stones And Shed. Low Maintenance. Great Condo Alternative.
Extras
Includes Appliances, Window Coverings, Electrical Fixtures.
Property Details
Facts for 59 Valridge Drive, Hamilton
Status
Days on Market: 2
Last Status: Sold
Sold Date: Dec 18, 2020
Closed Date: Feb 17, 2021
Expiry Date: Feb 28, 2021
Sold Price: $630,100
Unavailable Date: Dec 18, 2020
Input Date: Dec 16, 2020
Prior LSC: Listing with no contract changes
Property
Status: Sale
Property Type: Att/Row/Twnhouse
Style: 2-Storey
Size (sq ft): 1100
Area: Hamilton
Community: Ancaster
Availability Date: Immediate
Inside
Bedrooms: 3
Bathrooms: 3
Kitchens: 1
Rooms: 7
Den/Family Room: No
Air Conditioning: Central Air
Fireplace: No
Laundry Level: Lower
Washrooms: 3
Building
Basement: Full
Basement 2: Unfinished
Heat Type: Forced Air
Heat Source: Gas
Exterior: Brick
Exterior: Metal/Side
Water Supply: Municipal
Special Designation: Unknown
Other Structures: Garden Shed
Parking
Driveway: Front Yard
Garage Type: None
Covered Parking Spaces: 2
Total Parking Spaces: 2
Fees
Tax Year: 2020
Tax Legal Description: Part Lot 44, Plan 62M-881, Being Parts 13, 14, 15
Taxes: $3,475
Highlights
Feature: Level
Land
Cross Street: Jerseyville / Meadow
Municipality District: Hamilton
Fronting On: North
Pool: None
Sewer: Sewers
Lot Depth: 134.51 Feet
Lot Frontage: 19.36 Feet
Lot Irregularities: See Geowarehouse
Acres: < .50
Rooms
Room details for 59 Valridge Drive, Hamilton
| Type | Dimensions | Description |
|---|---|---|
| Living Main | 3.61 x 5.21 | |
| Breakfast Main | 1.65 x 3.48 | |
| Kitchen Main | 2.13 x 4.22 | |
| Master Main | 3.33 x 3.61 | |
| 2nd Br 2nd | 3.43 x 3.43 | |
| 3rd Br 2nd | 3.43 x 3.45 | |
| Loft 2nd | 2.74 x 4.27 |
| XXXXXXXX | XXX XX, XXXX |
XXXX XXX XXXX |
$XXX,XXX |
| XXX XX, XXXX |
XXXXXX XXX XXXX |
$XXX,XXX |
| XXXXXXXX XXXX | XXX XX, XXXX | $630,100 XXX XXXX |
| XXXXXXXX XXXXXX | XXX XX, XXXX | $539,000 XXX XXXX |

Queen's Rangers Public School
Elementary: PublicAncaster Senior Public School
Elementary: PublicC H Bray School
Elementary: PublicSt. Ann (Ancaster) Catholic Elementary School
Elementary: CatholicSt. Joachim Catholic Elementary School
Elementary: CatholicFessenden School
Elementary: PublicDundas Valley Secondary School
Secondary: PublicSt. Mary Catholic Secondary School
Secondary: CatholicSir Allan MacNab Secondary School
Secondary: PublicBishop Tonnos Catholic Secondary School
Secondary: CatholicAncaster High School
Secondary: PublicSt. Thomas More Catholic Secondary School
Secondary: Catholic

