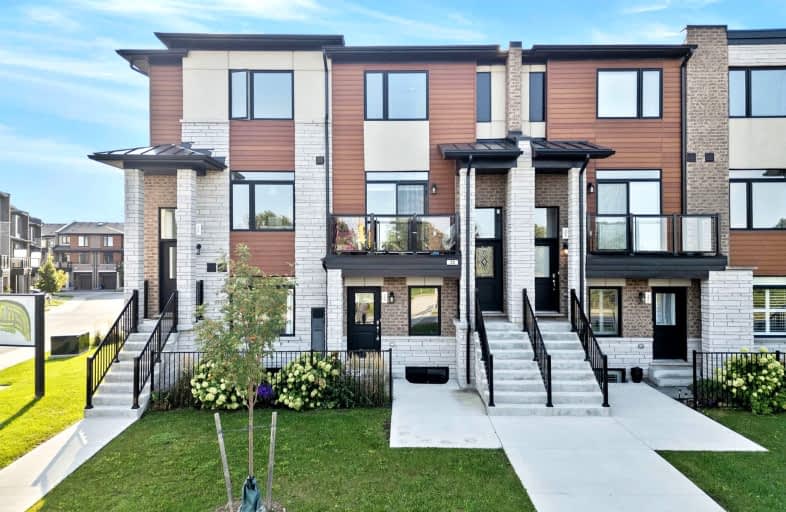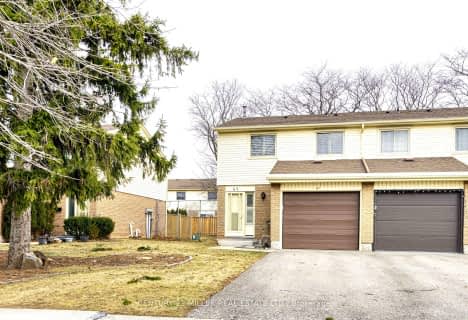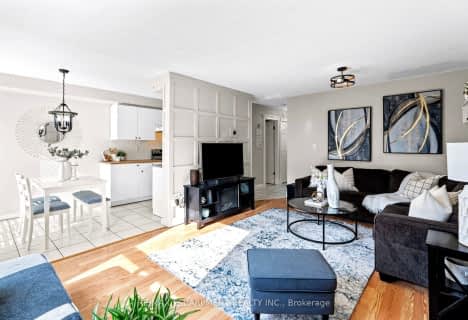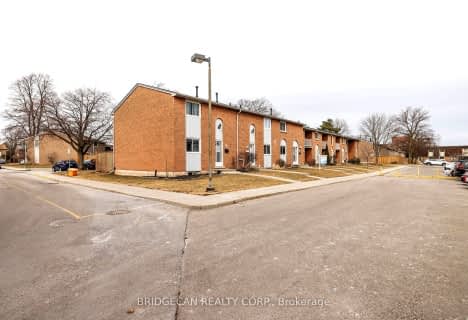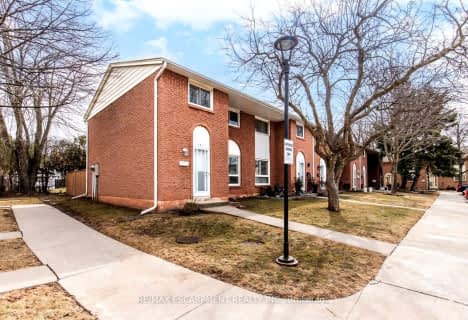Car-Dependent
- Almost all errands require a car.
Some Transit
- Most errands require a car.
Somewhat Bikeable
- Most errands require a car.

Eastdale Public School
Elementary: PublicSt. Clare of Assisi Catholic Elementary School
Elementary: CatholicOur Lady of Peace Catholic Elementary School
Elementary: CatholicMountain View Public School
Elementary: PublicSt. Francis Xavier Catholic Elementary School
Elementary: CatholicMemorial Public School
Elementary: PublicDelta Secondary School
Secondary: PublicGlendale Secondary School
Secondary: PublicSir Winston Churchill Secondary School
Secondary: PublicOrchard Park Secondary School
Secondary: PublicSaltfleet High School
Secondary: PublicCardinal Newman Catholic Secondary School
Secondary: Catholic-
Swadesh Supermarket
178 Barton Street, Stoney Creek 2.59km -
Bosnian Specialties
298 Gray Road, Hamilton 2.72km -
M&M Food Market
2732 Barton Street East, Hamilton 3.17km
-
The Beer Store Stoney Creek Distribution Centre
414 Dewitt Road, Stoney Creek 0.4km -
The Beer Store
135 Hamilton Regional Road 8, Stoney Creek 3.31km -
LCBO
Plaza 122, Hamilton Regional Road 8, Stoney Creek 3.41km
-
Country Court Café
490 Arvin Avenue, Stoney Creek 0.78km -
490 ARVIN AVE. STONEY CREEK, ONTARIO, CANADA
490 Arvin Avenue, Stoney Creek 0.8km -
Tim Hortons
620 South Service Road, Stoney Creek 0.99km
-
Tim Hortons
481 Barton Street, Stoney Creek 1.07km -
Matt Zeroos house
441 Barton Street, Stoney Creek 1.15km -
Barbara Caffe
387 Barton Street, Stoney Creek 1.31km
-
C U Connect
393 Millen Road, Stoney Creek 0.9km -
CIBC Branch with ATM
393 Barton Street, Stoney Creek 1.29km -
Dominion Lending Centres
301 Fruitland Road, Stoney Creek 1.49km
-
Shell
620 South Service Road, Stoney Creek 0.97km -
Esso
331 Fruitland Road, Stoney Creek 1.33km -
Esso
281 Barton Street, Stoney Creek 1.85km
-
Stoney Creek CrossFit
429 Dewitt Road Unit 9, Stoney Creek 0.15km -
SST HAMILTON
565 Seaman Street, Stoney Creek 0.55km -
Crunch Fitness - Lower Stoney Creek
610 South Service Road, Stoney Creek 0.87km
-
Dewitt Parkette
Hamilton 0.19km -
Cherry Beach Park
Hamilton 0.44km -
Bayview Park
14 Thomas Court, Stoney Creek 0.54km
-
Hamilton Public Library - Stoney Creek Branch
777 Hamilton Regional Road 8, Stoney Creek 2.73km -
Hamilton Public Library - Saltfleet Branch
131 Gray Road, Stoney Creek 3.37km -
Hamilton Public Library - Red Hill Branch
695 Queenston Road, Hamilton 5.28km
-
Cardio Renew Canada
49 Sherwood Park Drive, Stoney Creek 1.65km -
PharmacyCorner Pharmacy
521 Hamilton Regional Road 8, Stoney Creek 2.09km -
Lakeside Health Centre
825 North Service Rd #104-B, Stoney Creek 2.22km
-
Fruitland Square Mall
Hamilton 1.32km -
Compounding Pharmacy - Vitacarerx.ca
Hamilton 1.35km -
Fruitland Pharmacy
311 Fruitland Road Unit #1, Stoney Creek 1.42km
-
Fruitland Crossing
311& 327 Fruitland Rd &, 621 Barton Street, Stoney Creek 1.34km -
Fruitland Square
301 Fruitland Road, Stoney Creek 1.5km -
Hwy 8 and Gray Plaza
174 No Hwy, Stoney Creek 3.21km
-
Starlite Drive In Theatre
59 Green Mountain Road East, Stoney Creek 5.79km -
Cineplex Cinemas Hamilton Mountain
795 Paramount Drive, Stoney Creek 9.46km -
Playhouse Cinema
177 Sherman Avenue North, Hamilton 10.75km
-
Lookout Sports Lounge
5-610 South Service Road, Stoney Creek 0.88km -
Chuggy's
388 Barton Street, Stoney Creek 1.38km -
Mustang's Big Ol' Grill
301 Fruitland Road, Stoney Creek 1.47km
For Rent
More about this building
View 590 NORTH SERVICE Road, Hamilton- 3 bath
- 3 bed
- 1200 sqft
41-150 Gateshead Crescent, Hamilton, Ontario • L8G 4A7 • Stoney Creek
- 2 bath
- 3 bed
- 1000 sqft
98-151 Gateshead Crescent, Hamilton, Ontario • L8G 3W1 • Stoney Creek
