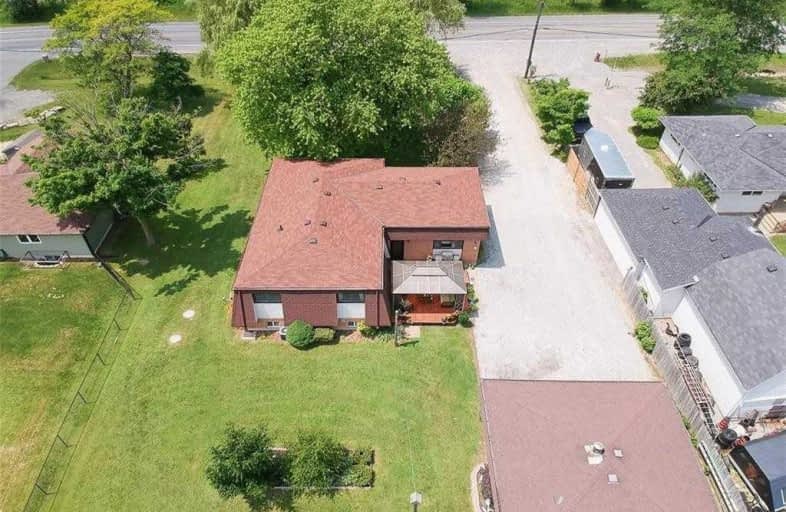
École élémentaire Michaëlle Jean Elementary School
Elementary: Public
4.05 km
St. James the Apostle Catholic Elementary School
Elementary: Catholic
5.47 km
Tapleytown Public School
Elementary: Public
3.89 km
Our Lady of the Assumption Catholic Elementary School
Elementary: Catholic
3.17 km
St. Mark Catholic Elementary School
Elementary: Catholic
4.33 km
Gatestone Elementary Public School
Elementary: Public
4.74 km
Glendale Secondary School
Secondary: Public
8.83 km
Sir Winston Churchill Secondary School
Secondary: Public
10.51 km
Orchard Park Secondary School
Secondary: Public
8.32 km
Saltfleet High School
Secondary: Public
4.43 km
Cardinal Newman Catholic Secondary School
Secondary: Catholic
8.12 km
Bishop Ryan Catholic Secondary School
Secondary: Catholic
6.43 km



