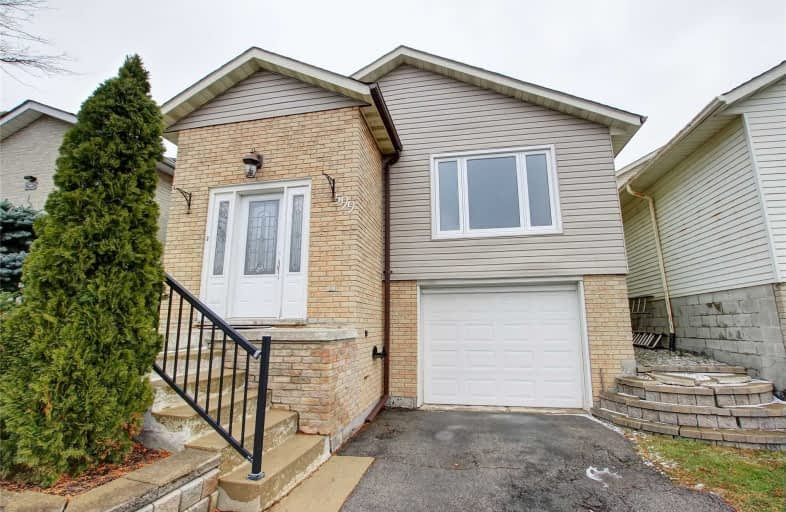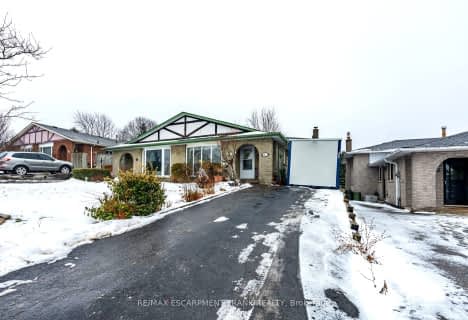
Tiffany Hills Elementary Public School
Elementary: Public
1.64 km
Mountview Junior Public School
Elementary: Public
1.77 km
Regina Mundi Catholic Elementary School
Elementary: Catholic
1.44 km
St. Teresa of Avila Catholic Elementary School
Elementary: Catholic
1.36 km
St. Vincent de Paul Catholic Elementary School
Elementary: Catholic
0.54 km
Gordon Price School
Elementary: Public
0.71 km
École secondaire Georges-P-Vanier
Secondary: Public
5.24 km
St. Mary Catholic Secondary School
Secondary: Catholic
3.11 km
Sir Allan MacNab Secondary School
Secondary: Public
0.78 km
Westdale Secondary School
Secondary: Public
4.36 km
Westmount Secondary School
Secondary: Public
2.62 km
St. Thomas More Catholic Secondary School
Secondary: Catholic
1.48 km




